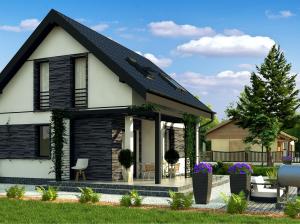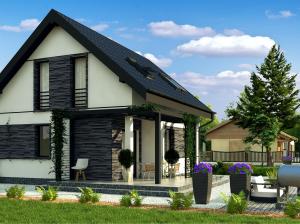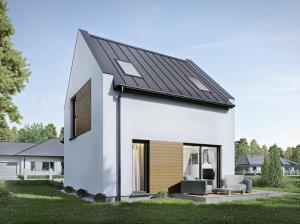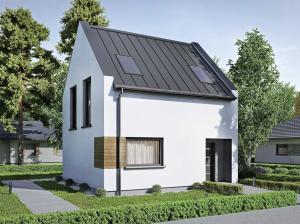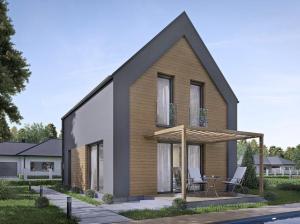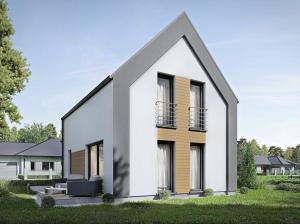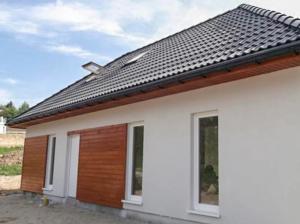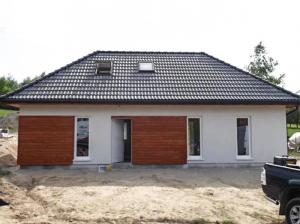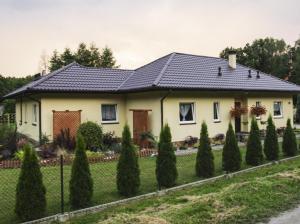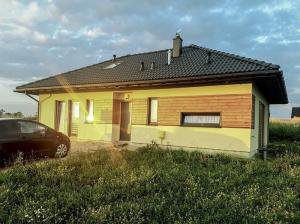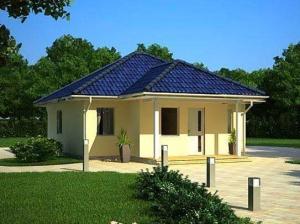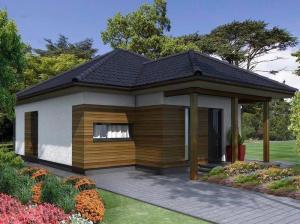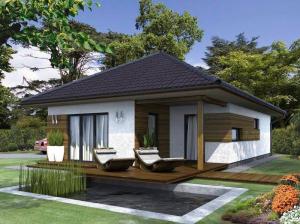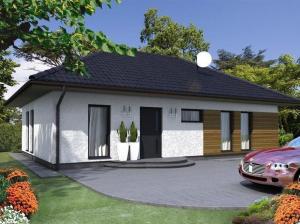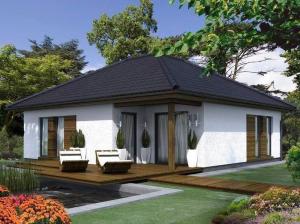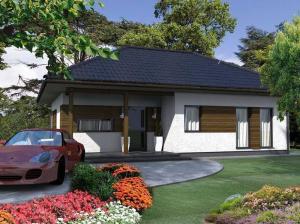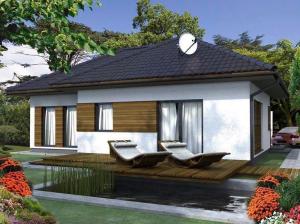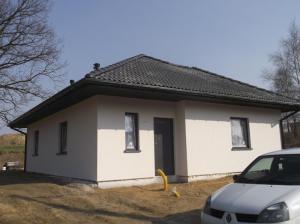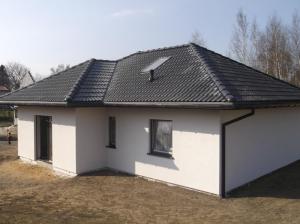No products in the cart.
- Home
- Product
.
645 - 860 sq ft
645 – 860 sq ft / 60 – 80 m²
Starting from: €152,264
ECO 3 – 63 m²
In the ECO 3 house, we combined modern architecture with a functional interior. The living area with a study is located on the first floor, while the night area, located on the first floor of the house provides peace and privacy.
Usable area of the house: 62.59 m2 (first floor 33.78 m2 + first floor 28.81 m2).
Starting from: €178,584
ECO 4 – 74 m²
ECO 4 house has a usable area of 74.45 m² (first floor 40.8 m² + second floor 33.65 m²) and a total fundation area of 53.3 m². It measures 6.5 x 8.2 m and comes with several amenities included in the price, such as a thermoplate foundation slab, installations for central heating and radiators (without a gas heater/boiler), electrical and plumbing, exterior doors and white, six-chamber windows with a transmission coefficient of U=0.7, elevations with plasters and 10cm polystyrene foam, a tile roof with wooden soffit and gutters, exterior window sills, and a gas chimney. You can also arrange the interior walls as desired.
Starting from: €150,069
Max 2 – 63 m²
A small and compact house with three bedrooms, it is possible to arrange the interior freely.
Standard roof pitch 30 degrees.
It is possible to raise the roof to 40 degrees and use of the attic for utility purposes.
A version of Max 2 is also available with a garage.
Floor area: 63 m²
Starting from: €185,909
Max 3 – 77 m²
At home, Max 3 we combined a classic shape with a functional interior. The daytime area on the ground floor is conducive to family gatherings. The night part, located in the other part of the house, provides a sense of comfort and privacy.
Floor area: 77 m²
Starting from: €156,755
Max 12 – 65 m²
House Max 12 with a very interesting shape with a protruding part in the main part of the house. The house fits perfectly into a narrow but long plot. The interior is comfortable and functional. You can arrange your own interior.
Floor area: 65 m²
Starting from: €179,032
Max 14 – 74 m²
At home, Max 14 we have combined an interesting shape with a functional interior. The living room in the living area is connected to the kitchen.
Floor area: 74 m²
Starting from: €175,806
Max 16 – 73 m²
Floor area: 73 m²
Possible roof angle adjustment and attic conversion. Installation included: C. O. radiators, electric and plumbing, and also exterior doors and windows. Plaster and polystyrene facades, steel tile roofing, and chimney for gas heating. Customizable internal walls.
Starting from: €164,618
Max 21 – 67 m²
At home, Max 21 we used an interesting shape that gives the building an extraordinary character. The interior is functional and divided into two parts: a living room and a night area with two bedrooms. You can arrange your own interior.
Floor area:67 m²
Total house area:86 m²
Starting from: €175,806
Max 22 – 73 m²
At home, Max 22 we used an L-shaped body which gives the building an extraordinary character. The interior is comfortable and functional. You can arrange your own interior.
Floor area: 73 m²
Total house area: 85 m²


