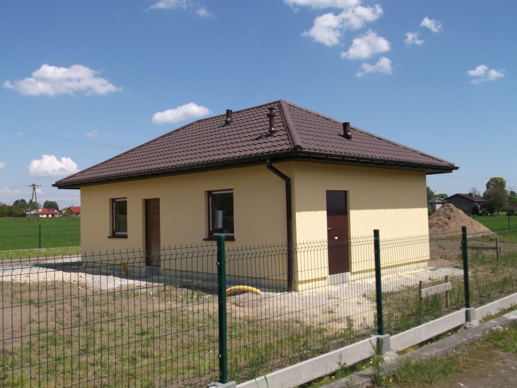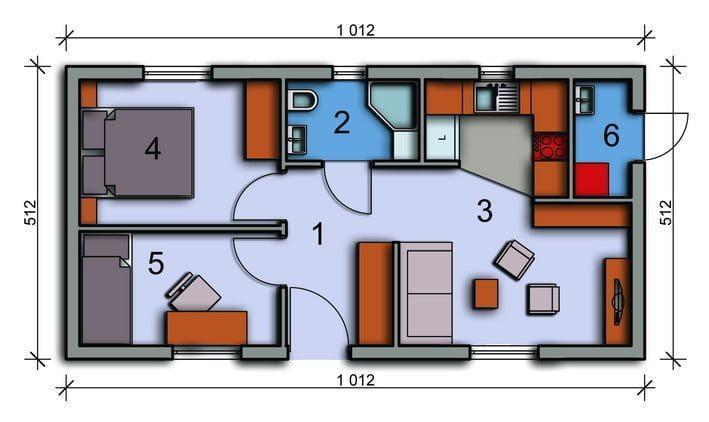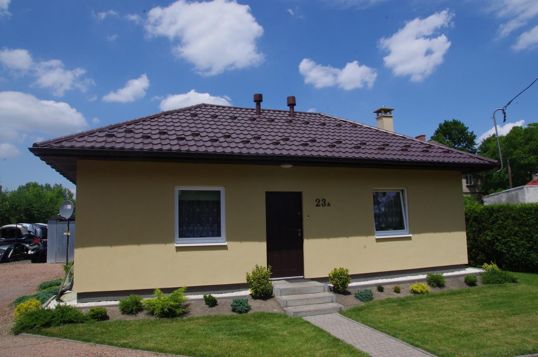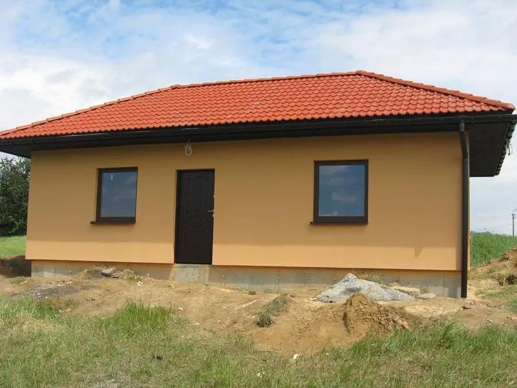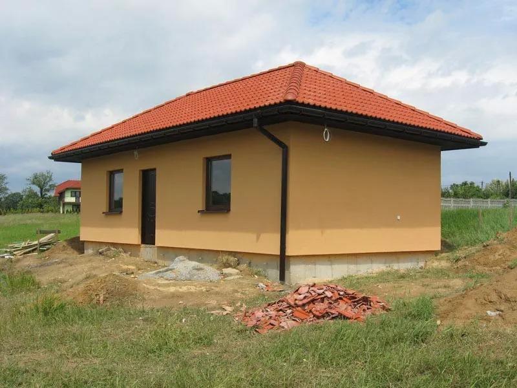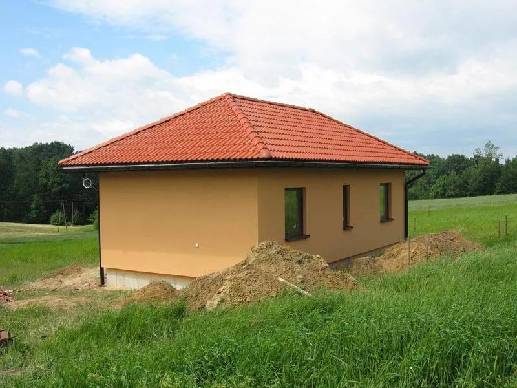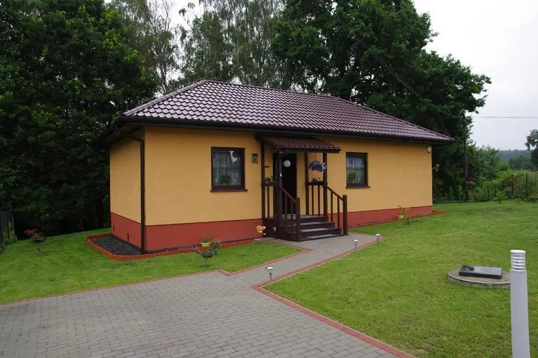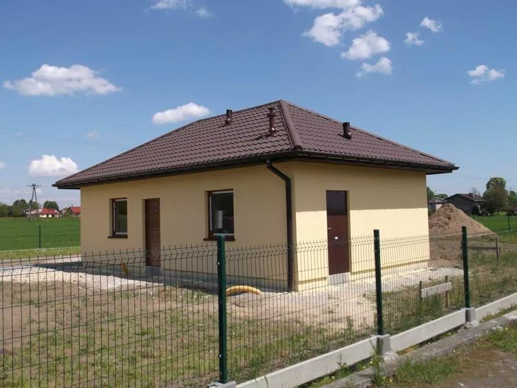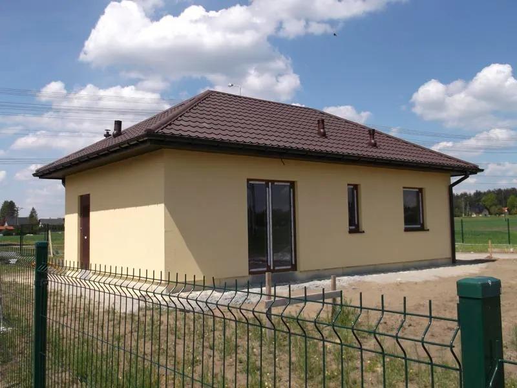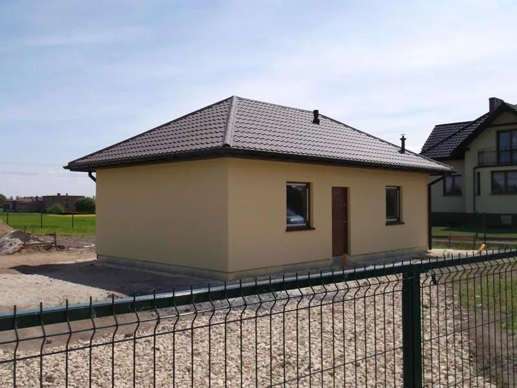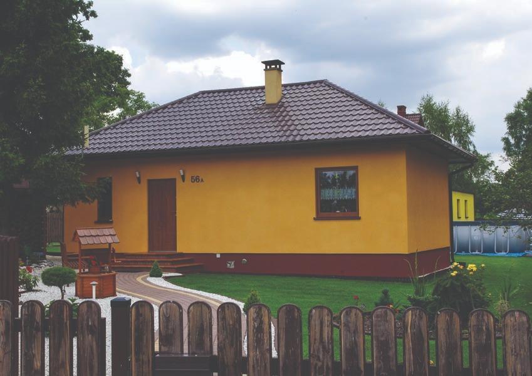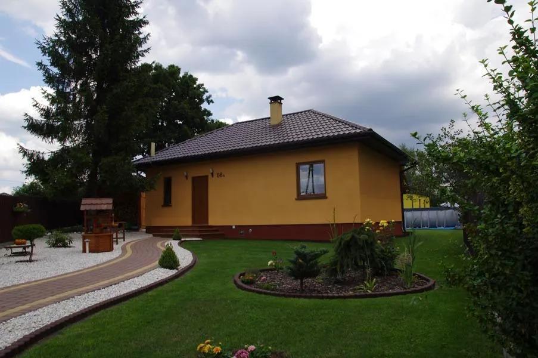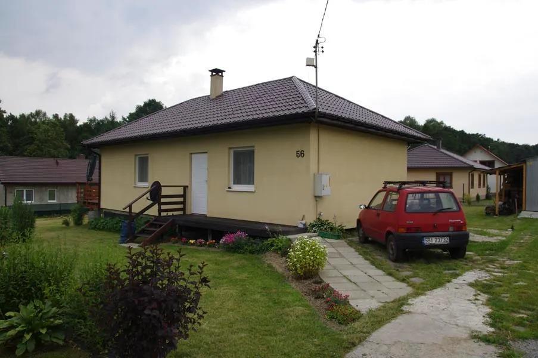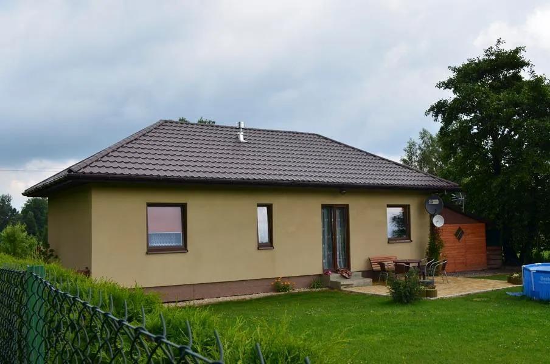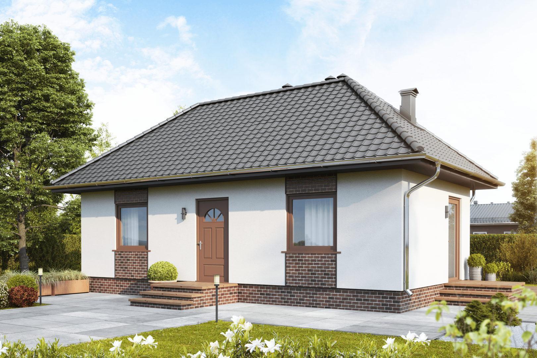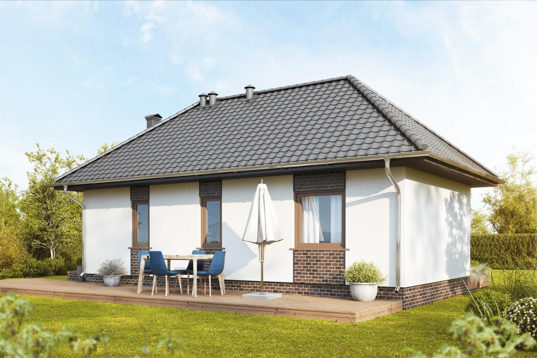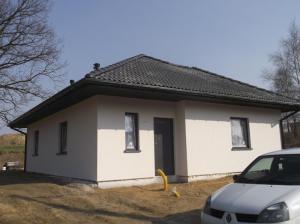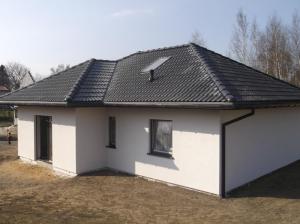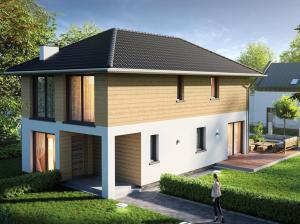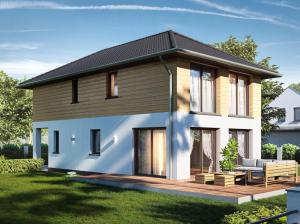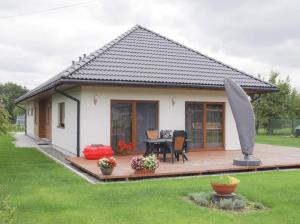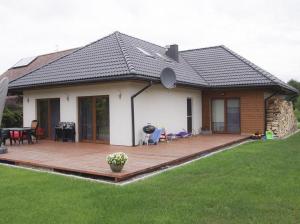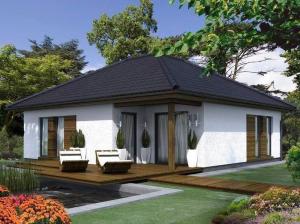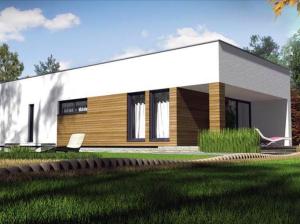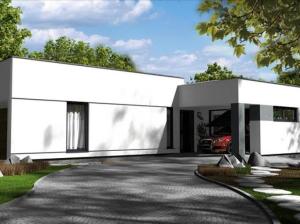No products in the cart.
Max 1 – 43 m²
Starting from: €103,992
A small and compact house with two bedrooms, which thanks to its functionally designed interior guarantees you the opportunity to lead an active family life. You can arrange your own interior
The standard slope of the roof is30 degrees, it is possible to raise the angle of the roof to40 steps and use of the attic for utility purposes.
Floor area: 43 m²
Contact us for more info.
Product Description
- Floor area: 43 m²
THE HOUSE INCLUDES:
INSTALLATIONS:
- Electric
- C. O. heaters (without C. O. oven)
- Plumbing
WINDOW AND DOOR JOINERY:
- Exterior doors
- White, six-chamber windows
- The penetration coefficient U = 0.7
ELEVATION:
- Facade wood
- Plaster, polystyrene 10 cm
ROOFING:
- Steel tile
- Wooden soffit
- PVC gutters
- External window sills
- CHIMNEY for GAS heating
Possibility of any arrangement of internal walls.
Estimated price includes standard finish. Contact us for a precise quote.
Foundation cost will be added separately based on ground conditions, from €150 to €250 per m².
Max 1 Houses development gallery
Other House development galleries
Additional Information
| Bedrooms | |
|---|---|
| Size (m²) | |
| Width (m) | 10 |
| Length (m) | 5 |
| Home Floors | 1 Floor, 1 Floor + Attic |



