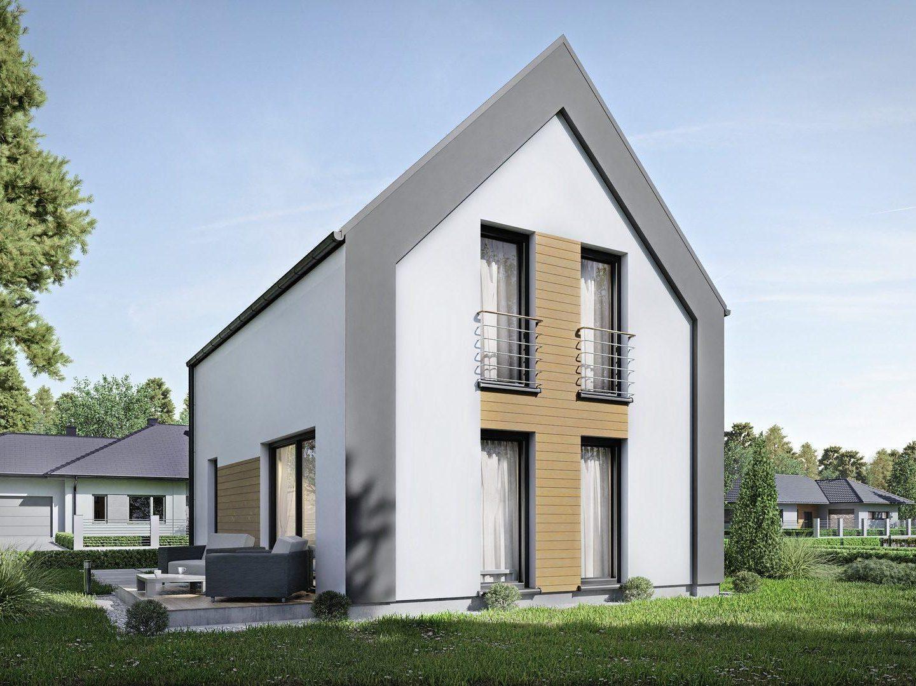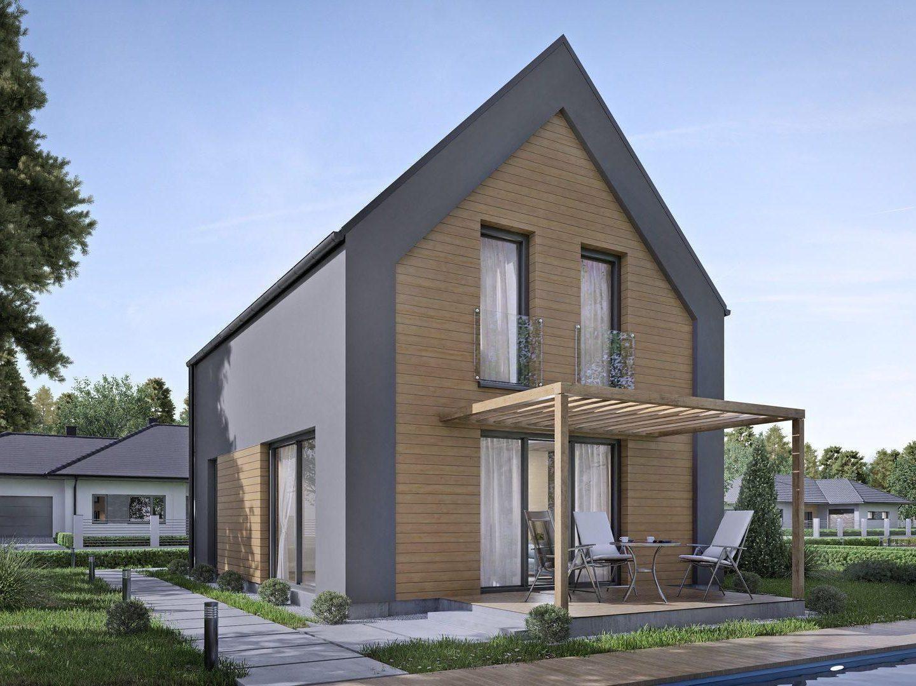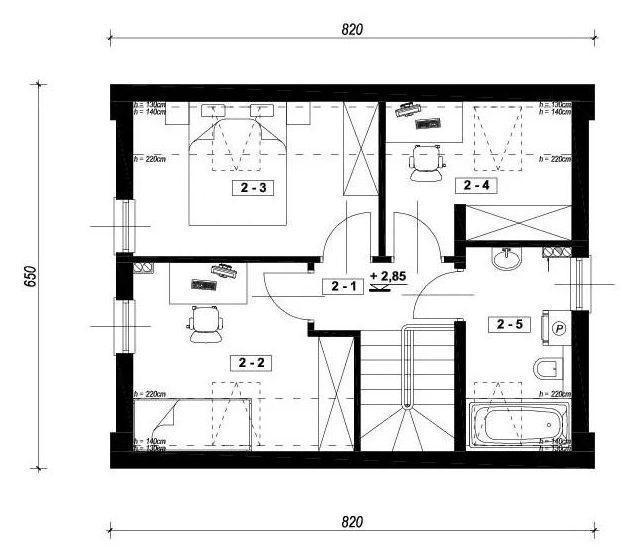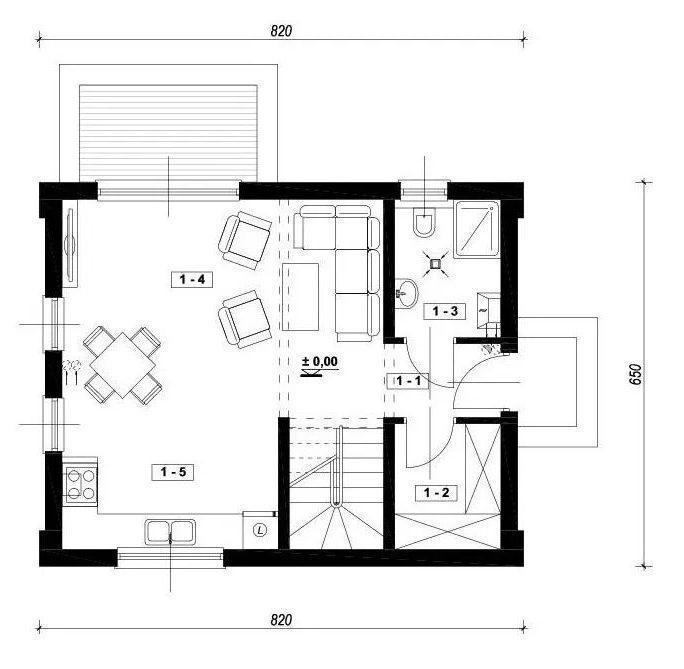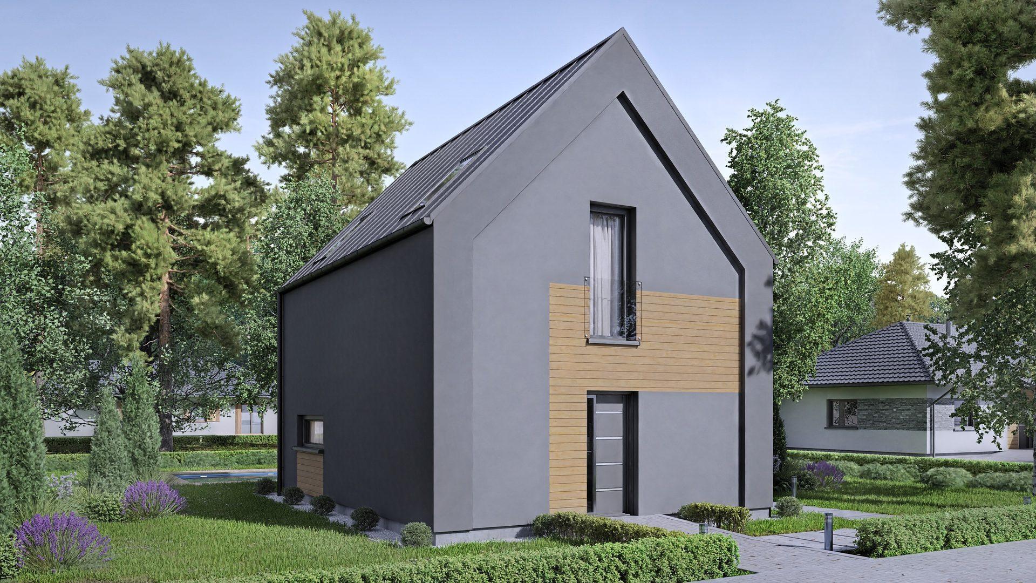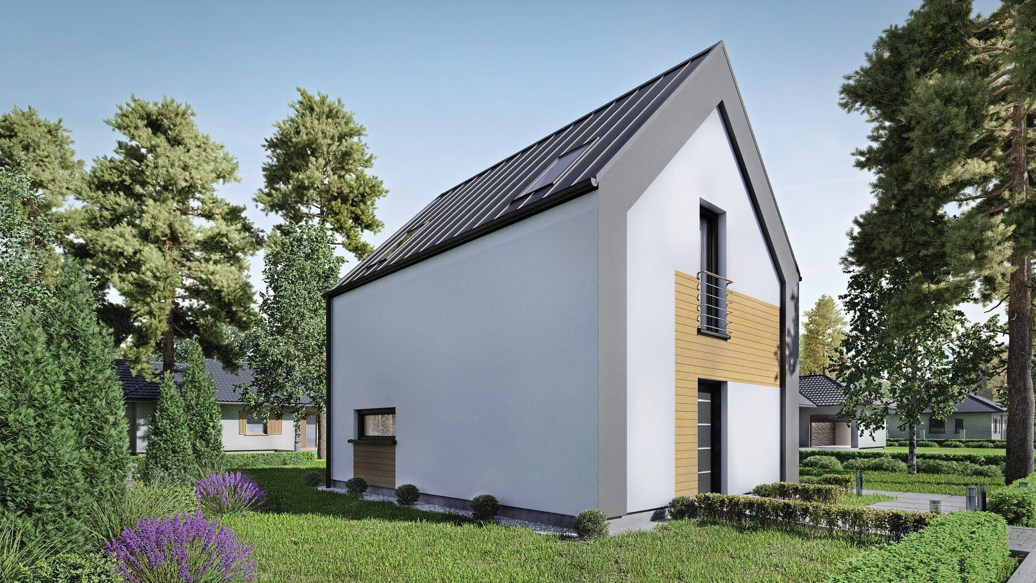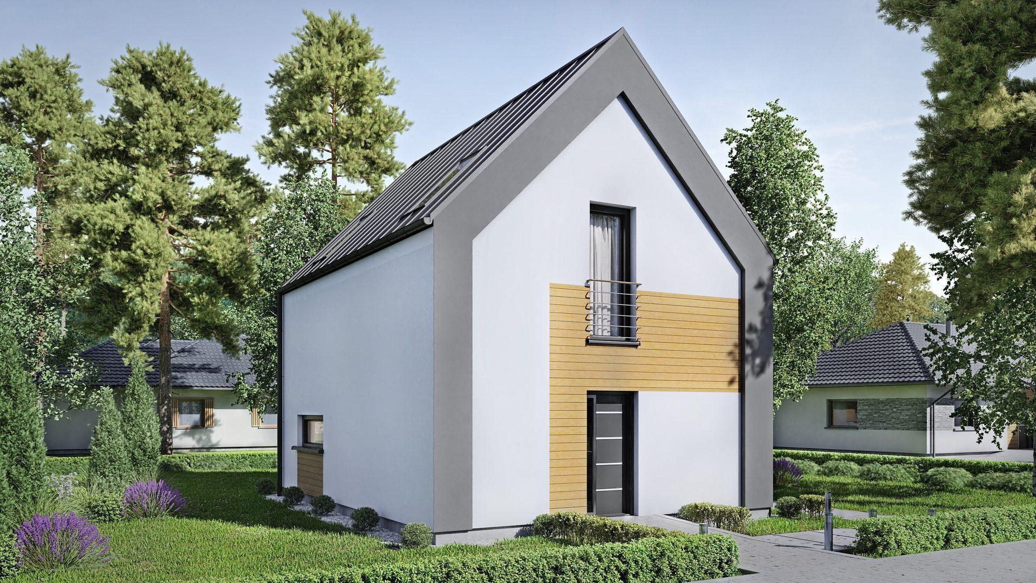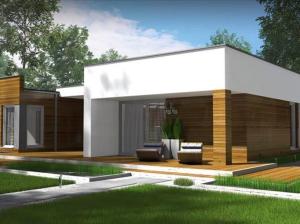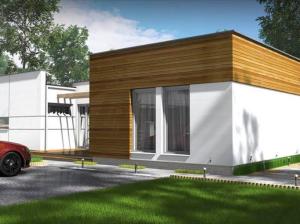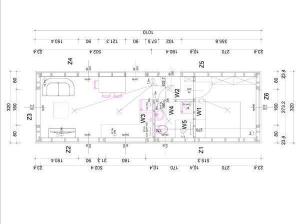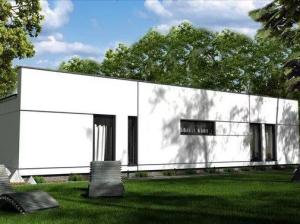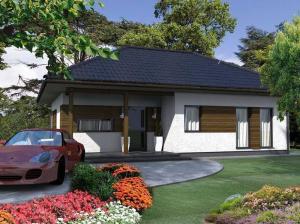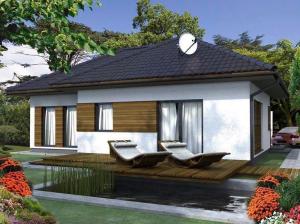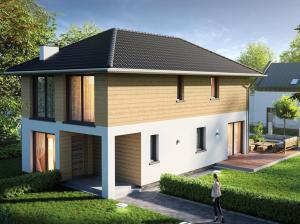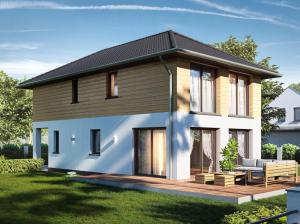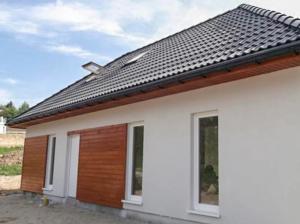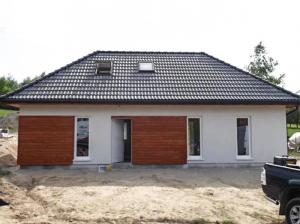No products in the cart.
ECO 4 – 74 m²
ECO 4 house has a usable area of 74.45 m² (first floor 40.8 m² + second floor 33.65 m²) and a total fundation area of 53.3 m². It measures 6.5 x 8.2 m and comes with several amenities included in the price, such as a thermoplate foundation slab, installations for central heating and radiators (without a gas heater/boiler), electrical and plumbing, exterior doors and white, six-chamber windows with a transmission coefficient of U=0.7, elevations with plasters and 10cm polystyrene foam, a tile roof with wooden soffit and gutters, exterior window sills, and a gas chimney. You can also arrange the interior walls as desired.
Contact us for more info.
Product Description
ECO 4 – Quick Build, Modular House
- Usable area: 74.45 m² (40.8 m² + 33.65 m²) or 794.88 ft² (438.34 ft² + 362.54 ft²)
- Total area: 53.3 m² or 573.22 ft²
- Dimensions: 6.5 x 8.2 m or 21.33 x 26.91 ft
Price includes:
- Thermoplate (insulated foundation slab)
- Installations: central heating + radiators (without gas heater/boiler), electrical, plumbing
- Window and door woodwork: exterior doors, white, triple glazed windows with transmission coefficient U=0.7
- Elevations: plasters, 10cm polystyrene foam
- Roofing: tile, wooden soffit, gutters, exterior window sills, gas chimney
- Ability to rearranging interior walls and modifying other house components
Estimated price includes standard finish. Contact us for a precise quote.
Foundation cost will be added separately based on ground conditions, from €150 to €250 per m².
Other House development galleries
Additional Information
| Bedrooms | |
|---|---|
| Size (m²) | |
| Width (m) | 7 |
| Length (m) | 9 |
| Home Floors | 1 Floor + Attic, 2 Floors |


