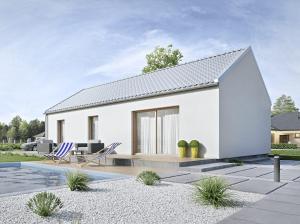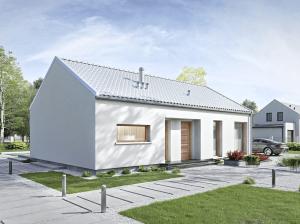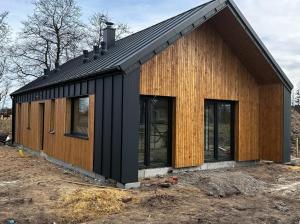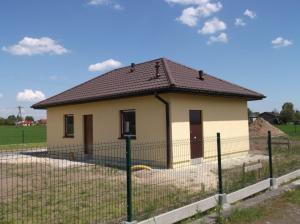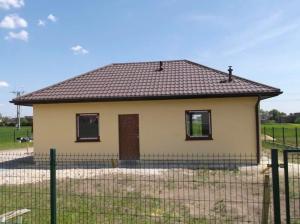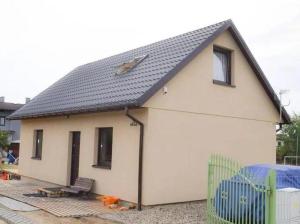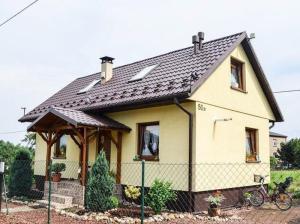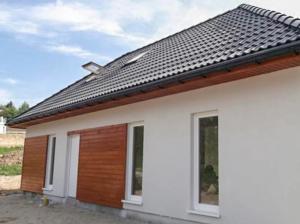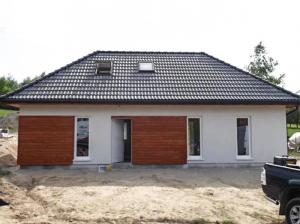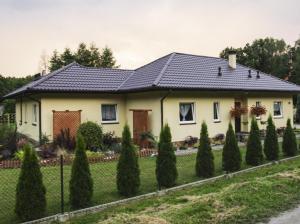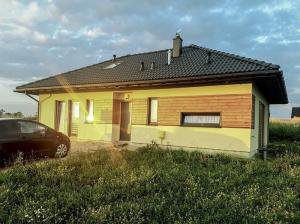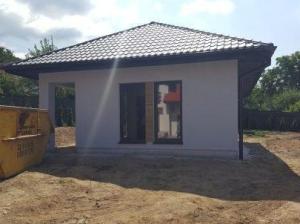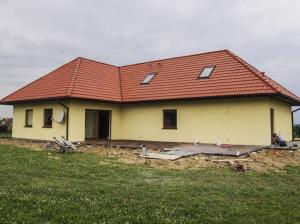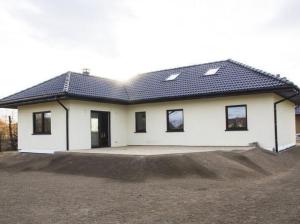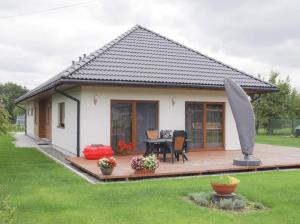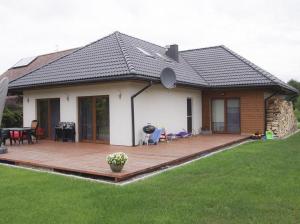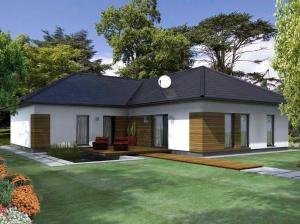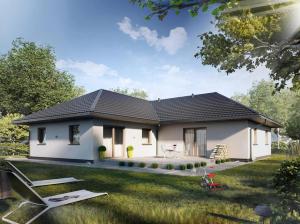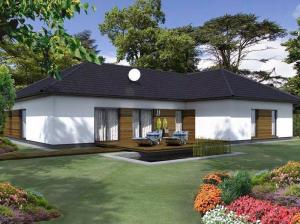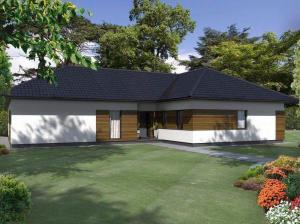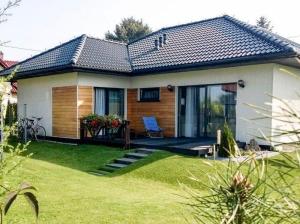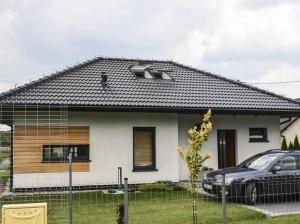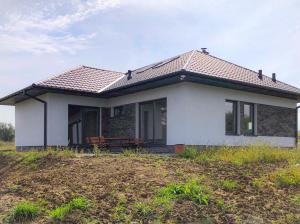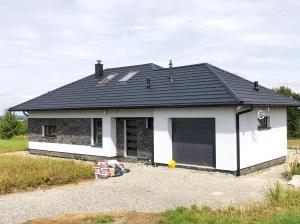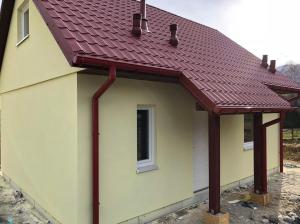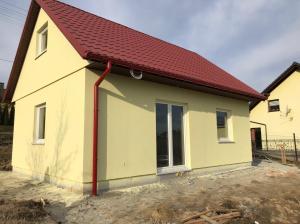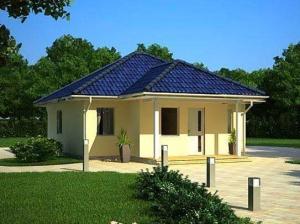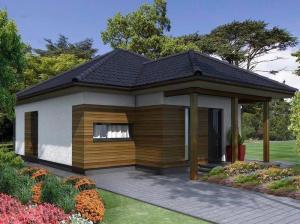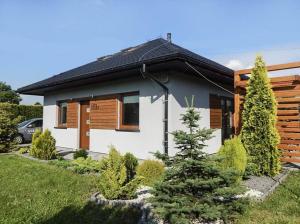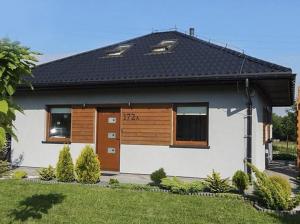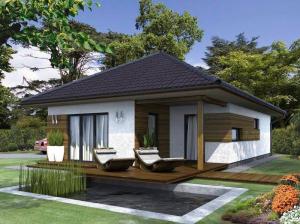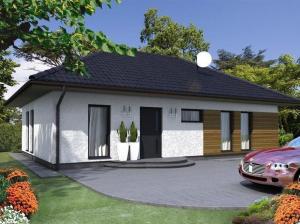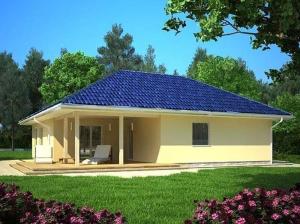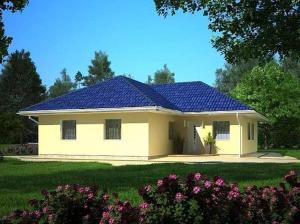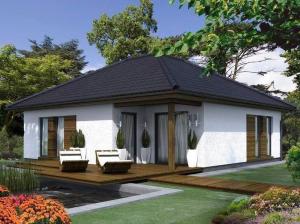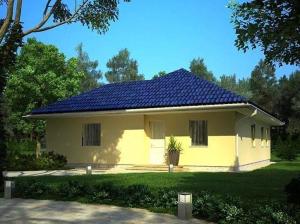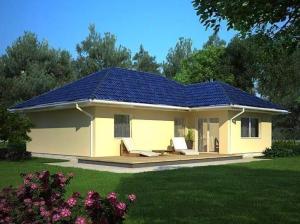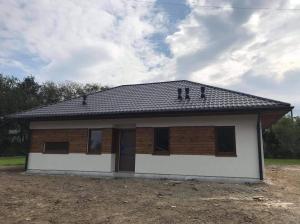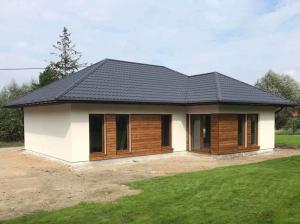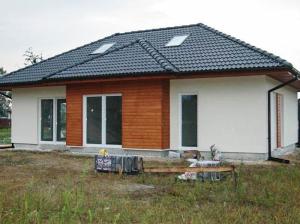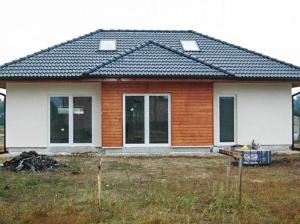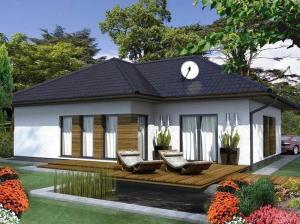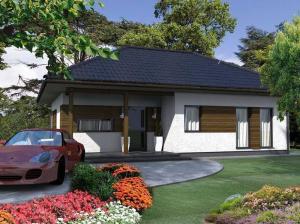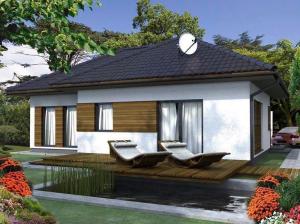No products in the cart.
- Home
- Product
.
Single floor
Starting from: €252,000
Prestige 91
Prestige 91: Modern House for 3-4 People
Prestige 91 is a modern house designed for a family of 3-4 people. It features a traditional gable roof shape and a variety of finishing materials that make it an interesting and original alternative to typical residential buildings. The entrance is accentuated by two low steps and a small arcade clad in natural wood. The undeveloped roof truss fills the relaxation area with light and air. This building has a rectangular floor plan and the option to introduce changes in functionality, allowing for personalized adjustments to meet the individual requirements of the investors. The following installations are included: electricity, central heating and radiators (no central heating furnace), and a water and sewage system. The window and door woodwork includes external doors and white,
Starting from: €282,010
Prestige 102
Estimated price. Contact us for a precise quote.
Prestige House 102 m2 is a modern house for a family of 3-4 people. Body of traditional shape with gable roof, thanks to diversified finishing materials is an interesting and original alternative to popular forms of residential buildings. Visual connection of the roof with the elevation makes the building monolithic. Two low steps and a small arcade clad in natural wood accentuate the entrance to the building. The aforementioned undeveloped roof truss fills the relaxation area with light and air. Building on a rectangular plan. The advantage of Prestige 102 project is possibility to introduce changes in functionality and adjust the space to individual, personalized requirements of investors. This makes it a universal solution for families with different needs and what is more, it makes it easy to evolve with the changes appearing in the lives of family members.
Starting from: €119,590
Max 1 – 43 m²
A small and compact house with two bedrooms, which thanks to its functionally designed interior guarantees you the opportunity to lead an active family life. You can arrange your own interior
The standard slope of the roof is30 degrees, it is possible to raise the angle of the roof to40 steps and use of the attic for utility purposes.
Floor area: 43 m²
Starting from: €154,540
Max 1 Plus – 52 m²
A small and compact house with two bedrooms, which thanks to its functionally designed interior guarantees you the opportunity to lead an active family life. You can arrange your own interior
The standard slope of the roof is30 degrees, it is possible to raise the angle of the roof to40 steps and use of the attic for utility purposes.
Floor area: 52 m²
Total house area: 62 m²
Starting from: €172,580
Max 2 – 63 m²
A small and compact house with three bedrooms, it is possible to arrange the interior freely.
Standard roof pitch 30 degrees.
It is possible to raise the roof to 40 degrees and use of the attic for utility purposes.
A version of Max 2 is also available with a garage.
Floor area: 63 m²
Starting from: €213,800
Max 3 – 77 m²
At home, Max 3 we combined a classic shape with a functional interior. The daytime area on the ground floor is conducive to family gatherings. The night part, located in the other part of the house, provides a sense of comfort and privacy.
Floor area: 77 m²
Starting from: €257,470
Max 4 – 94 m²
House Max 4 is an enlarged version of the House of Max 3 is a compact house with three bedrooms. A spacious living room with a kitchen and dining area will ensure comfort for every family. You can arrange your own interior
Floor area: 94 m²
Starting from: €288,250
Max 5 – 104 m²
Explore the Max 5 – a 104 m² (1,119.45 ft²) modular home, where innovative design meets functionality. This unique L-shaped house offers character, optimal comfort, and efficient use of space. Tailor its versatile layout to suit your lifestyle. Max 5 features high-quality installations, energy-efficient windows, and customizable facades.
Starting from: €340,010
Max 6 – 121 m²
Introducing Max 6: Spacious Living in 121 m² (1302.57 ft²)
Embrace the harmony of modern design and functional space with Max 6, a 121 m² (1302.57 ft²) home that combines comfort, style, and sustainability.
Starting from: €410,600
Max 7 – 148 m²
Max 7: Your Dream Home Awaits
Step into the Max 7, a 148 m² (1592 ft²) modular home where luxury meets sustainability. Designed for spacious, eco-friendly living with a touch of modern elegance. Begin your journey to a sophisticated and comfortable lifestyle today.
Starting from: €499,280
Max 8 – 180 m²
Floor area: 180 m² / 1936 ft²
Possible roof angle adjustment and attic conversion. Radiators, electric and plumbing installations, and exterior doors and triple glazed windows included. Plaster and polystyrene 10 cm facades, steel tile roofing and wooden soffit, and chimney for gas heating. Customizable internal walls.
Starting from: €227,560
Max 9 – 82 m²
At home, Max 9 we combined an architecturally interesting shape with a functional interior. The house with three bedrooms provides comfortable conditions.
House floor area: 82 m²
Starting from: €250,750
Max 10 – 90 m²
BER A or Passive. At home, Max 10 we combined an architecturally interesting shape with a functional interior. The house with three bedrooms provides comfortable conditions.
Floor area: 90 m²
Total house area: 106 m²
Starting from: €114,570
Max 11 – 41 m²
House Max 11 it is the smallest house in our offer. A year-round house that can also be used as a holiday home. Created for the client who dreams of a home in ecological technology at a low price.
Floor area:41 m²
Starting from: €180,270
Max 12 – 65 m²
House Max 12 with a very interesting shape with a protruding part in the main part of the house. The house fits perfectly into a narrow but long plot. The interior is comfortable and functional. You can arrange your own interior.
Floor area: 65 m²
Starting from: €127,060
Max 13 – 46 m²
House Max 13 with the area of 46 m² with a well-designed and functional interior. You can arrange interior walls.
Floor area: 46 m²
Starting from: €205,890
Max 14 – 74 m²
At home, Max 14 we have combined an interesting shape with a functional interior. The living room in the living area is connected to the kitchen.
Floor area: 74 m²
Starting from: €269,180
Max 15 – 96 m²
In the Max 15 house, we combined a classic body with a functional interior. The living area consists of a living room, dining room and kitchen. The night part with three bedrooms located in the second part of the house provides a sense of comfort and privacy.
Floor area: 96 m2
Starting from: €202,180
Max 16 – 73 m²
Floor area: 73 m²
Possible roof angle adjustment and attic conversion. Installation included: C. O. radiators, electric and plumbing, and also exterior doors and windows. Plaster and polystyrene facades, steel tile roofing, and chimney for gas heating. Customizable internal walls.
Starting from: €257,120
Max 17 – 93 m²
In the Max 17 house, we used an L-shaped body, which gives the building an unbeatable character. The interior is comfortable and functional. It is possible to rearrange the interior in your own way.
Floor area: 93 m2
Starting from: €249,590
Max 18 – 90 m²
The Max 18 house has an architecturally interesting L-shaped body with a very functional interior. The living area consists of a living room, dining room and kitchen. The night part with three bedrooms located in the second part of the house provides a sense of comfort and privacy.
Floor area: 90 m2
Starting from: €229,070
Max 19 – 82 m²
This house has a useful floor space of 82 m2 and a total floor area of 102 m2. Its dimensions are 12 x 8.7 m, and there is the possibility to raise the roof angle and adapt the attic. The price includes a thermoplate foundation slab, installations for central heating with radiators (without a central heating furnace), electrical and plumbing work, white six-chamber windows with a transmittance coefficient of U=0.7, elevations with plasters and 10cm polystyrene, roofing with tile, wooden soffit, gutters, and external sills, and a chimney for gas heating. There is also the possibility of free arrangement of the internal walls.
Starting from: €269,180
Max 20 – 96 m²
The Max 20 – 96 m² house has an interesting shape with a very functional interior. The living part consists of a living room and an open kitchen. The night part with three bedrooms located in the second part of the house.
Starting from: €189,310
Max 21 – 67 m²
At home, Max 21 we used an interesting shape that gives the building an extraordinary character. The interior is functional and divided into two parts: a living room and a night area with two bedrooms. You can arrange your own interior.
Floor area:67 m²
Total house area:86 m²


