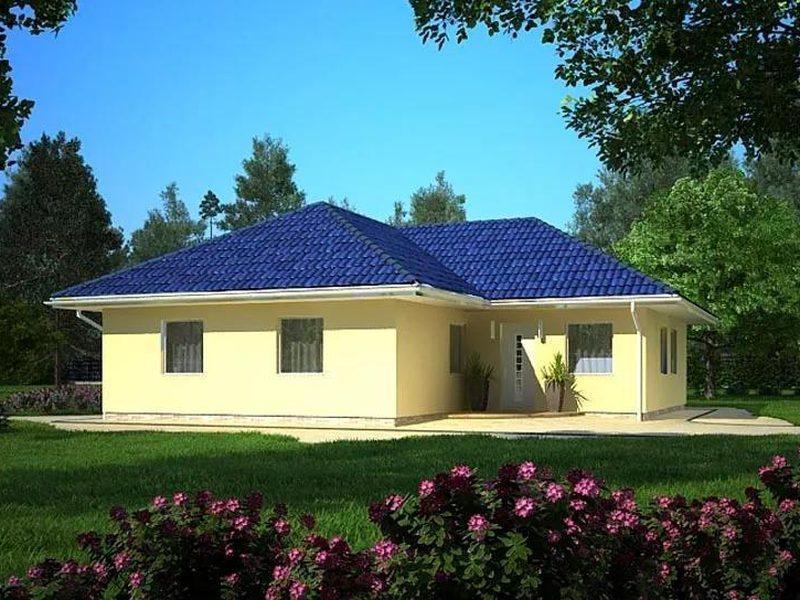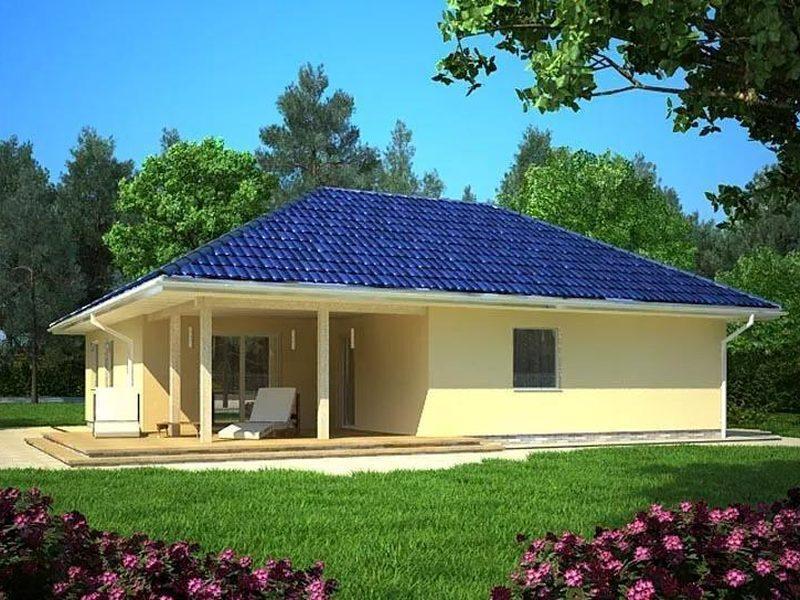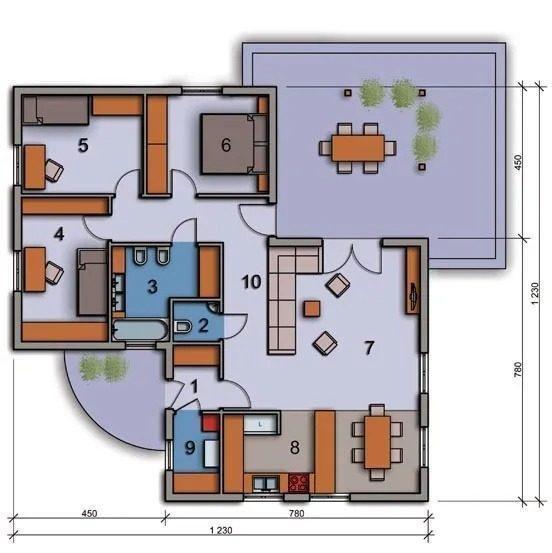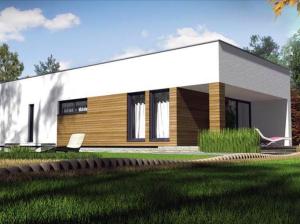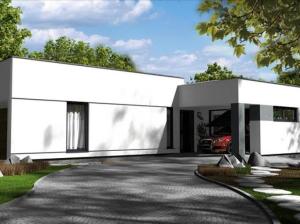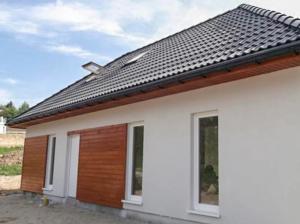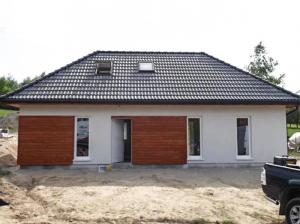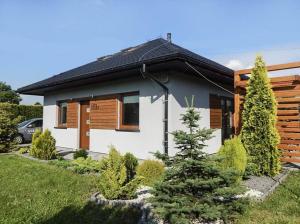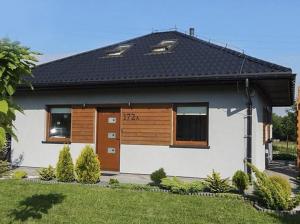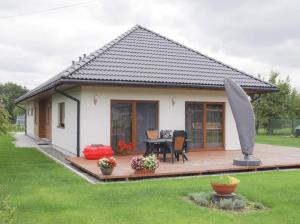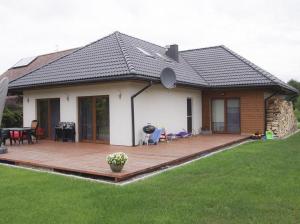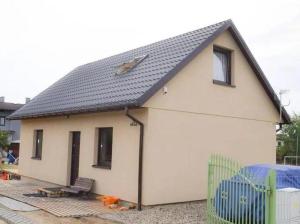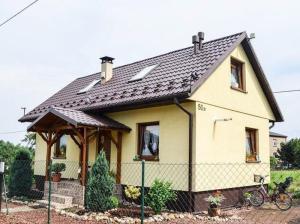No products in the cart.
Max 15 – 96 m²
Starting from: €234,069
In the Max 15 house, we combined a classic body with a functional interior. The living area consists of a living room, dining room and kitchen. The night part with three bedrooms located in the second part of the house provides a sense of comfort and privacy.
Floor area: 96 m2
Contact us for more info.
Product Description
Floor area: 96 m²
Dimensions of the house: 12.3 x 12.1 m
It is possible to raise the angle of the roof and adapt the attic, and to use a gable roof.
THE HOUSE INCLUDES :
INSTALLATIONS:
- central heating + radiators (without central heating furnace)
- electrical – pre-wired
- plumbing
WINDOW AND DOOR WOODWORK:
- Exterior doors
- White, six-chamber, triple glazed windows
- Transmission coefficient U=0.7
ELEVATIONS:
- Plaster, 10 cm polystyrene foam.
ROOFING:
- Tile
- Wooden soffit
- Gutters
- Exterior window sills
- Chimney for gas heating
Internal walls can be rearranged as required
Product available on request. Estimated price includes standard finish. Contact us for a precise quote.
Foundation cost will be added separately based on ground conditions, from €150 to €250 per m².
Other House development galleries
Additional Information
| Bedrooms | |
|---|---|
| Size (m²) | |
| Width (m) | 12 |
| Length (m) | 12 |
| Home Floors | 1 Floor, 1 Floor + Attic |


