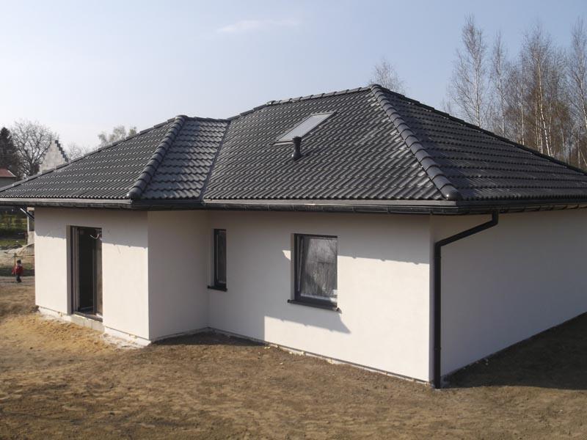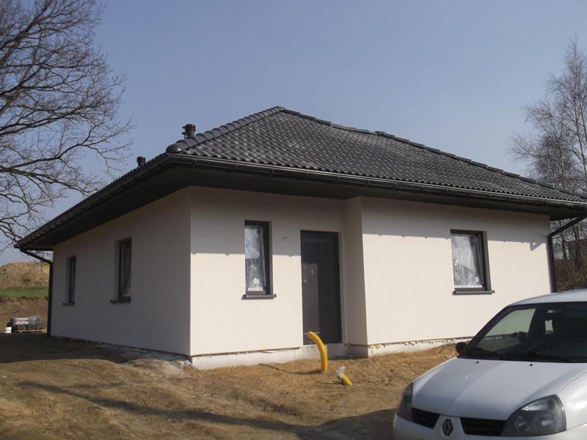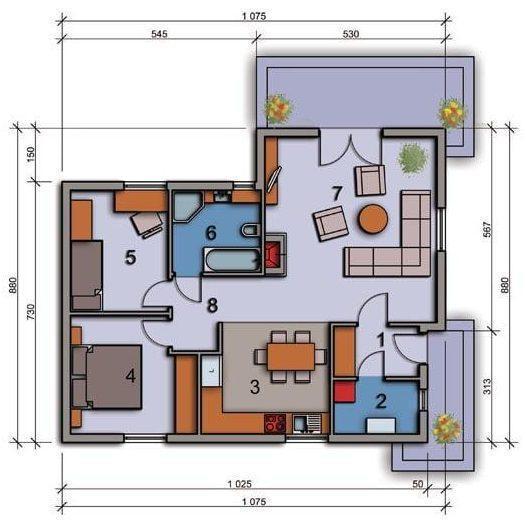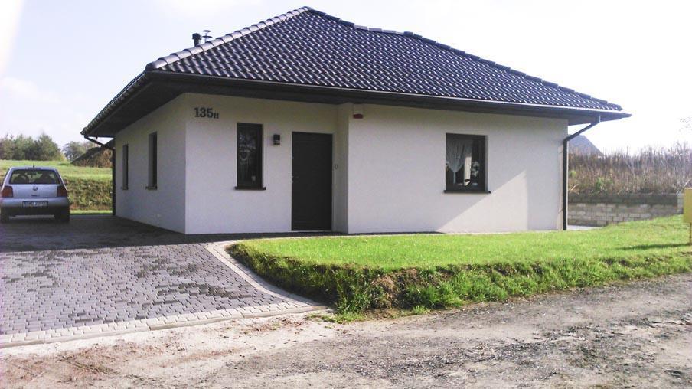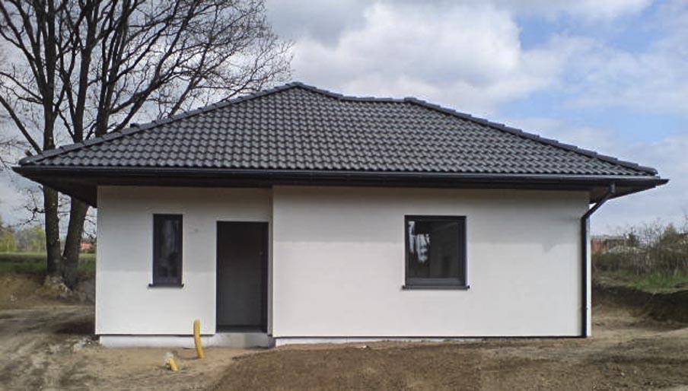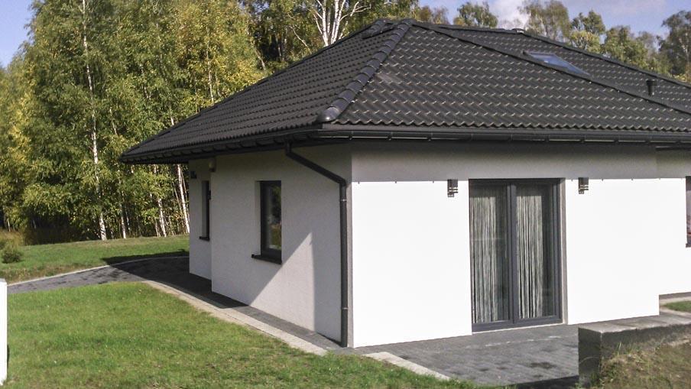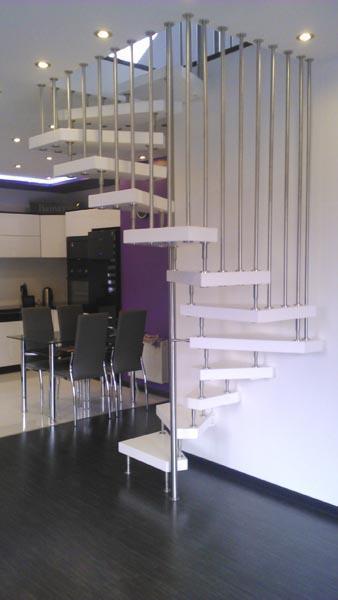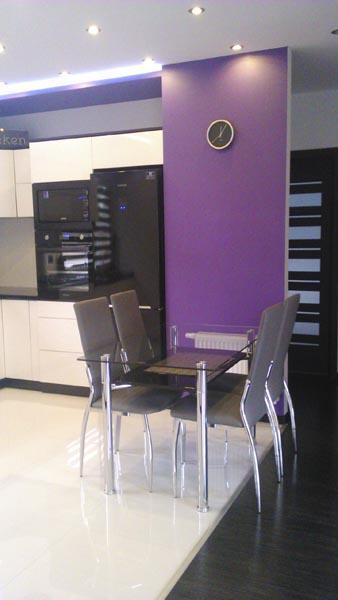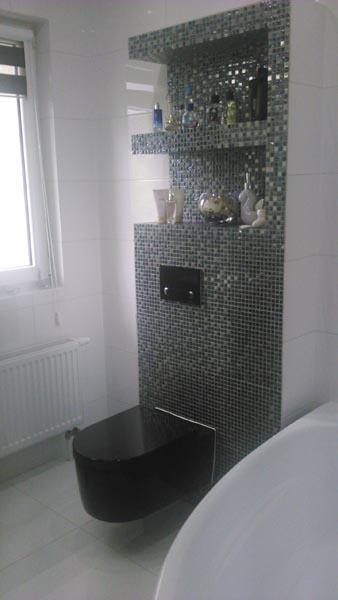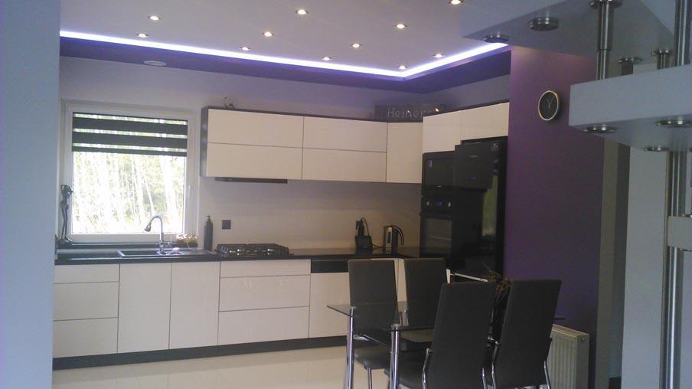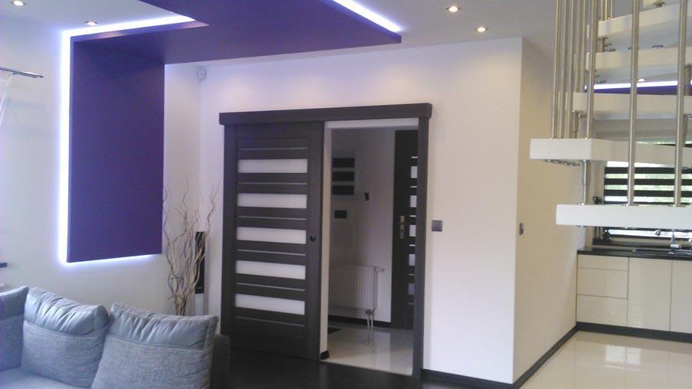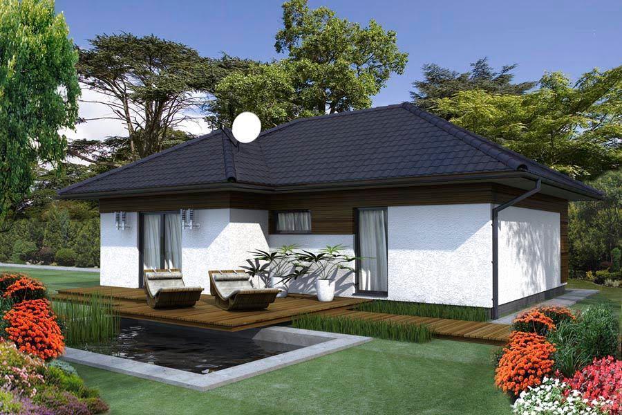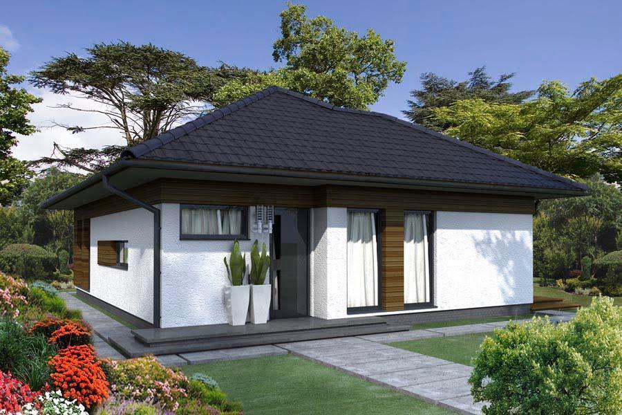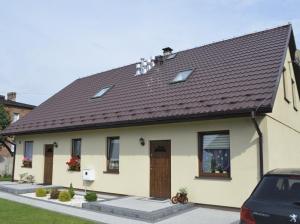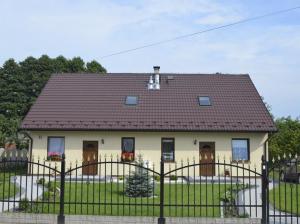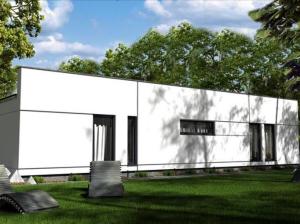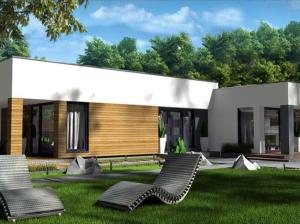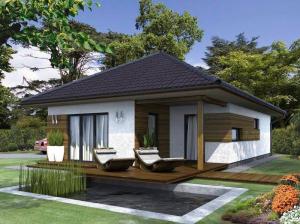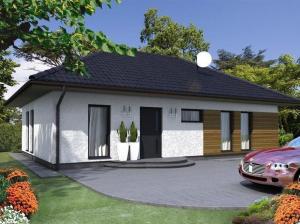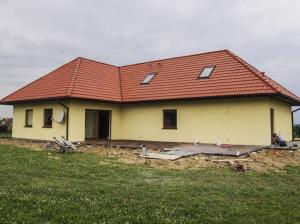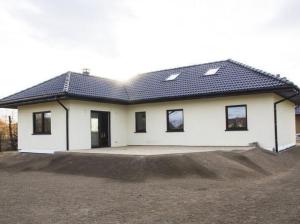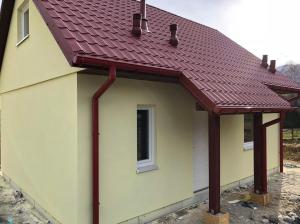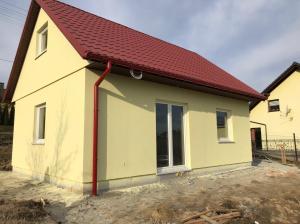No products in the cart.
Product Description
Floor area: 73 m²
House dimensions: 10.7 x 8.8 m
Description:
- The house offers the possibility of raising the angle of the roof and adapting the attic.
- It also provides the option of using a gable roof.
The house includes:
- Installations: C.O. heaters (without a C.O. oven), electric, and plumbing.
- Window and Door Joinery: Exterior doors, white, six-chamber windows with a penetration coefficient U = 0.7.
- Facades: Plastered walls with a 10cm polystyrene layer.
- Roofing: Steel tile roofing, wooden soffit, gutters, external window sills, and a gas heating chimney.
- Possibility: The house allows for any arrangement of internal walls.
Estimated price: Please contact us for a precise quote.
Estimated price includes standard finish. Contact us for a precise quote.
Foundation cost will be added separately based on ground conditions, from €150 to €250 per m².
Max22 Home development gallery
Estimated price includes standard finish. Contact us for a precise quote.
Foundation cost will be added separately based on ground conditions, from €150 to €250 per m².
Other House development galleries
Additional Information
| Bedrooms | |
|---|---|
| Size (m²) | |
| Width (m) | 11 |
| Length (m) | 9 |
| Home Floors | 1 Floor, 1 Floor + Attic |


