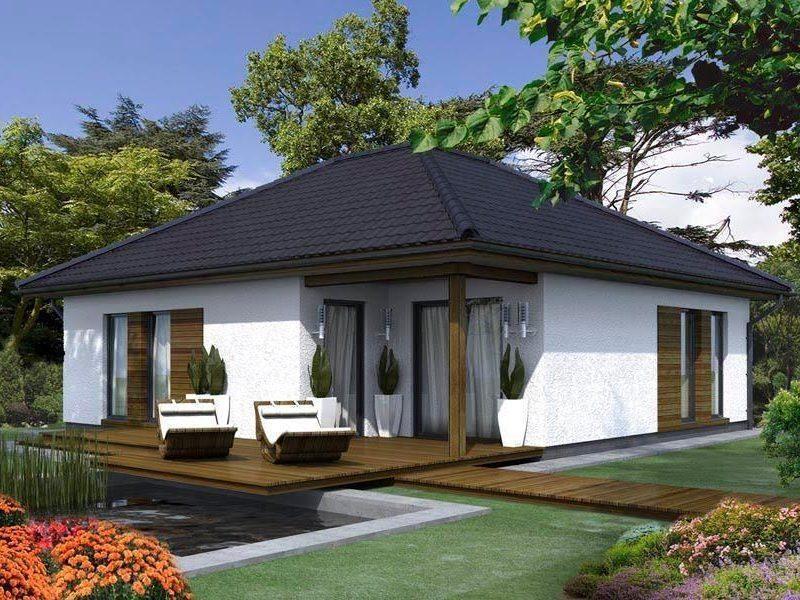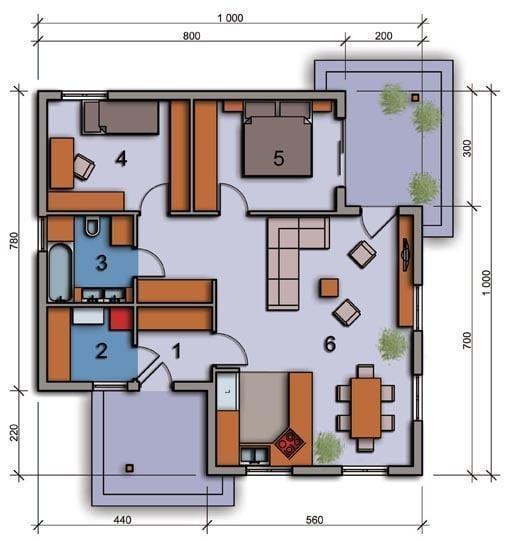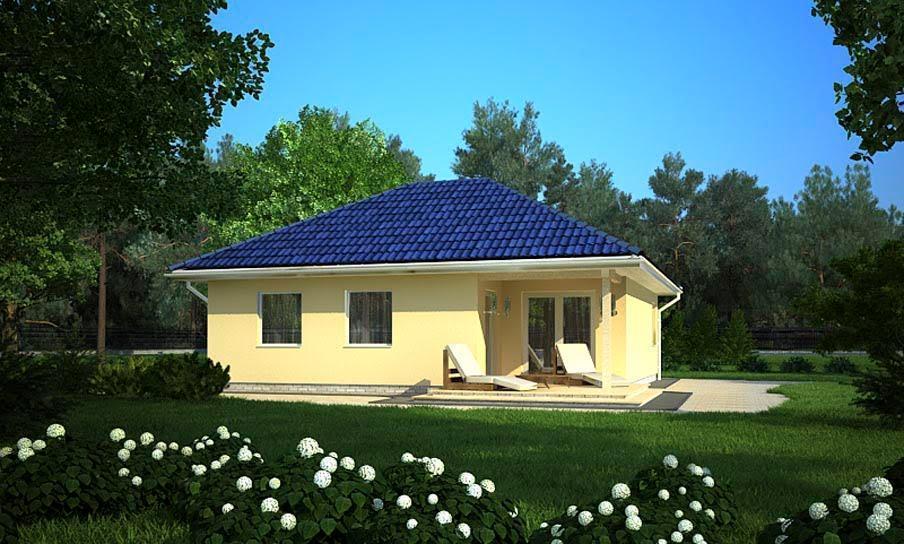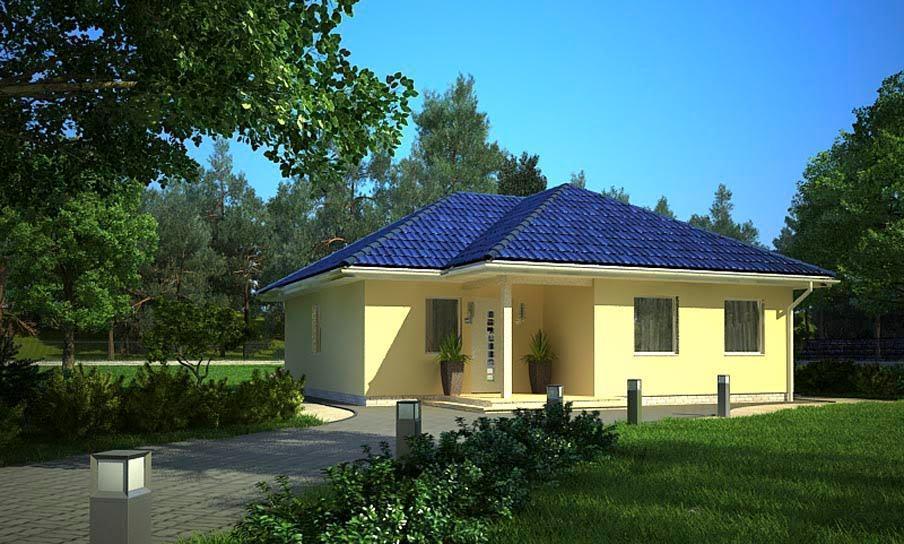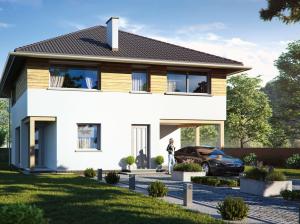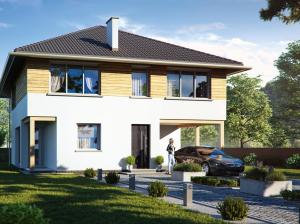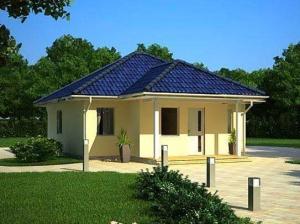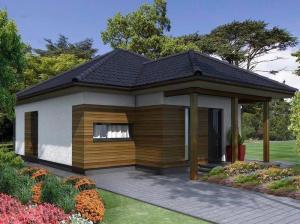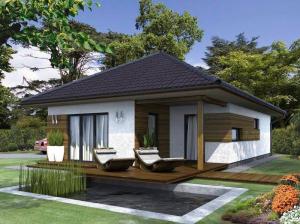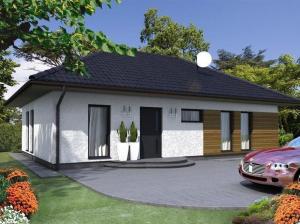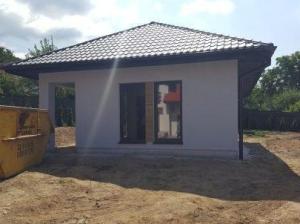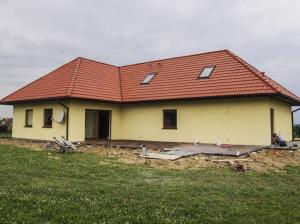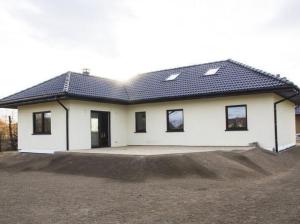No products in the cart.
Max 16 – 73 m²
Floor area: 73 m²
Possible roof angle adjustment and attic conversion. Installation included: C. O. radiators, electric and plumbing, and also exterior doors and windows. Plaster and polystyrene facades, steel tile roofing, and chimney for gas heating. Customizable internal walls.
Contact us for more info.
Product Description
Floor area: 73 m²
House dimensions: 10 x 10 m
Possibility of raising the angle of the roof and adapting the attic.
Possibility of using a gable roof.
THE HOUSE INCLUDES:
INSTALLATIONS:
- C. O. heaters (without a C. O. oven)
- Electric
- Plumbing
WINDOW AND DOOR JOINERY:
- Exterior doors
- White, six-chamber windows with penetration coefficient U = 0.7
FACADES:
- Plaster, polystyrene 10 cm
ROOFING:
- Steel tile
- Wooden soffit
- Gutters
- External window sills
CHIMNEY for GAS heating
Possibility of any arrangement of internal walls.
Estimated price includes standard finish. Contact us for a precise quote.
Foundation cost will be added separately based on ground conditions, from €150 to €250 per m².
Other House development galleries
Additional Information
| Bedrooms | |
|---|---|
| Size (m²) | |
| Width (m) | 10 |
| Length (m) | 10 |
| Home Floors | 1 Floor, 1 Floor + Attic |


