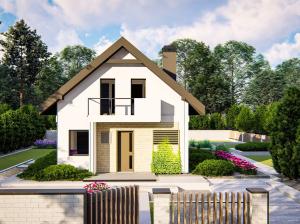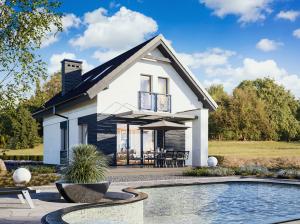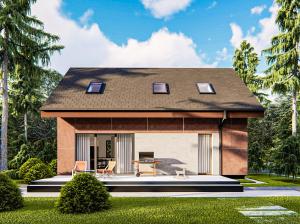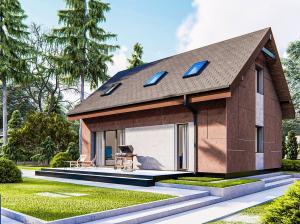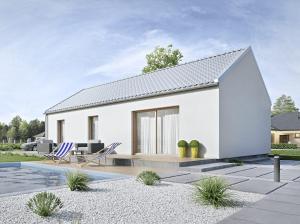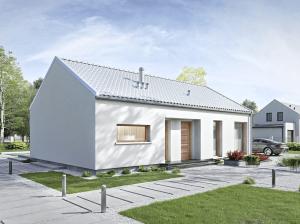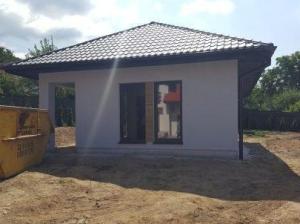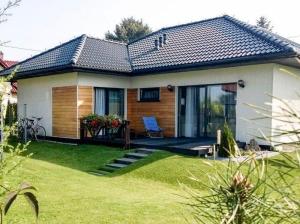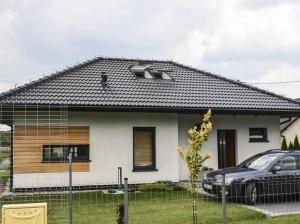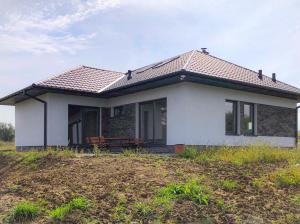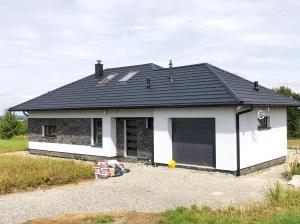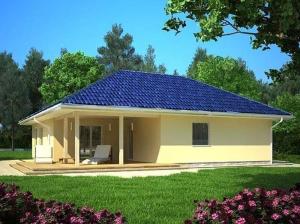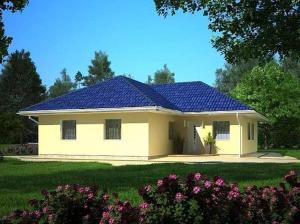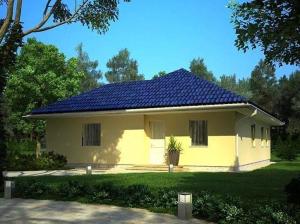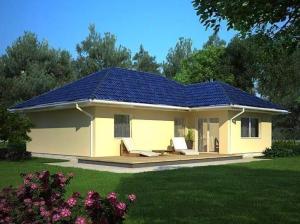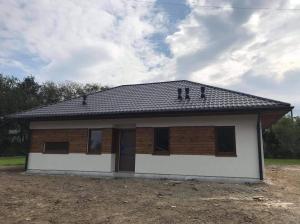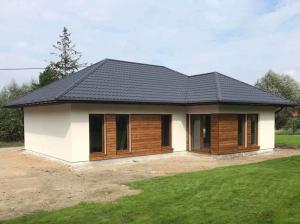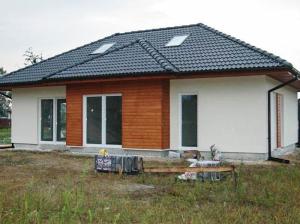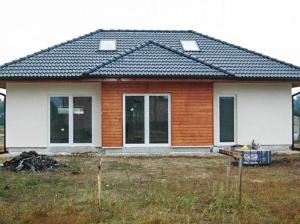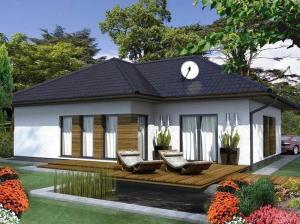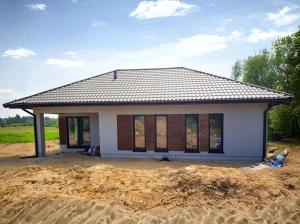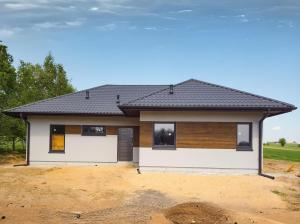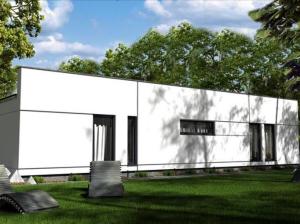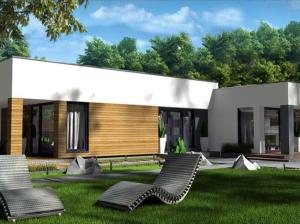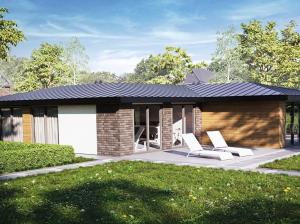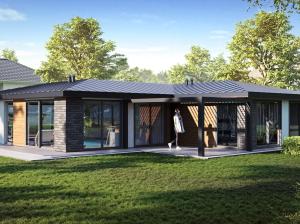No products in the cart.
- Home
- Product
.
80 - 100 m²
80 – 100 m² / 860 – 1075 sq ft
Extrana 91
Extrana 91: Modern House for 3-4 People
Extrana 91 is a modern house designed for a family of 3-4 people. It features a traditional gable roof shape and a variety of finishing materials that make it an interesting and original alternative to typical residential buildings. The entrance is accentuated by two low steps and a small arcade clad in natural wood. The undeveloped roof truss fills the relaxation area with light and air. This building has a rectangular floor plan and the option to introduce changes in functionality, allowing for personalized adjustments to meet the individual requirements of the investors. The following installations are included: electricity, central heating and radiators (no central heating furnace), and a water and sewage system. The window and door woodwork includes external doors and white,
Max 4 – 94 m²
House Max 4 is an enlarged version of the House of Max 3 is a compact house with three bedrooms. A spacious living room with a kitchen and dining area will ensure comfort for every family. You can arrange your own interior
Floor area: 94 m²
Max 9 – 82 m²
At home, Max 9 we combined an architecturally interesting shape with a functional interior. The house with three bedrooms provides comfortable conditions.
House floor area: 82 m²
Max 10 – 90 m²
BER A or Passive. At home, Max 10 we combined an architecturally interesting shape with a functional interior. The house with three bedrooms provides comfortable conditions.
Floor area: 90 m²
Total house area: 106 m²
Max 15 – 96 m²
In the Max 15 house, we combined a classic body with a functional interior. The living area consists of a living room, dining room and kitchen. The night part with three bedrooms located in the second part of the house provides a sense of comfort and privacy.
Floor area: 96 m2
Max 17 – 93 m²
In the Max 17 house, we used an L-shaped body, which gives the building an unbeatable character. The interior is comfortable and functional. It is possible to rearrange the interior in your own way.
Floor area: 93 m2
Max 18 – 90 m²
The Max 18 house has an architecturally interesting L-shaped body with a very functional interior. The living area consists of a living room, dining room and kitchen. The night part with three bedrooms located in the second part of the house provides a sense of comfort and privacy.
Floor area: 90 m2
Max 19 – 82 m²
This house has a useful floor space of 82 m2 and a total floor area of 102 m2. Its dimensions are 12 x 8.7 m, and there is the possibility to raise the roof angle and adapt the attic. The price includes a thermoplate foundation slab, installations for central heating with radiators (without a central heating furnace), electrical and plumbing work, white six-chamber windows with a transmittance coefficient of U=0.7, elevations with plasters and 10cm polystyrene, roofing with tile, wooden soffit, gutters, and external sills, and a chimney for gas heating. There is also the possibility of free arrangement of the internal walls.
Max 20 – 96 m²
The Max 20 – 96 m² house has an interesting shape with a very functional interior. The living part consists of a living room and an open kitchen. The night part with three bedrooms located in the second part of the house.
Max 23 – 89 m²
Discover Max 23: Compact Luxury Living
Explore the Max 23 – an 89 m² (958 ft²) home that perfectly encapsulates modern living. Designed for those who seek a harmonious balance of style and practicality in a compact space.
Max 2 UM – 97 m²
The modern shape of the building will be of interest to people who are not looking for typical solutions, who want something original.
Floor area:97 m2
The angle of the roof slope3-5%.
It is possible to build UM houses with an envelope or gable roof!
Pool and Recreation House Spa with a Gym
Estimated price. Contact us for a precise quote.
The modern shape of the building will be of interest to people who are not looking for typical solutions, who want something original.
House usable area:88 m2
Pow. house building:104 m2
THE PRICE OF THE HOUSE INCLUDES:
INSTALLATIONS:
– electric in the walls,
WINDOW AND DOOR JOINERY:
– Exterior doors
– White, six-chamber windows (penetration coefficient U =1,1)
FACADES:
– Plaster, polystyrene5cm
ROOFING:
– Steel tile
Wooden facade available for an extra charge.


