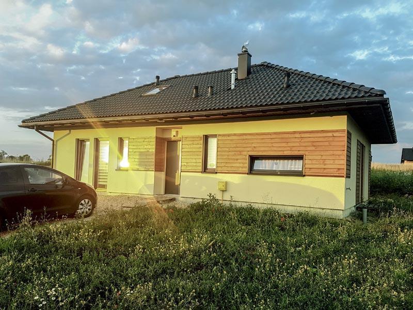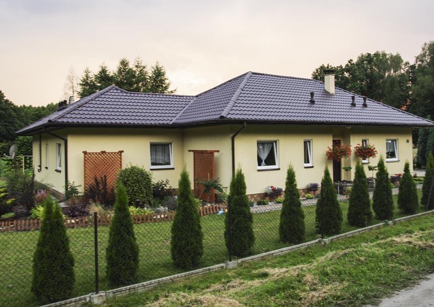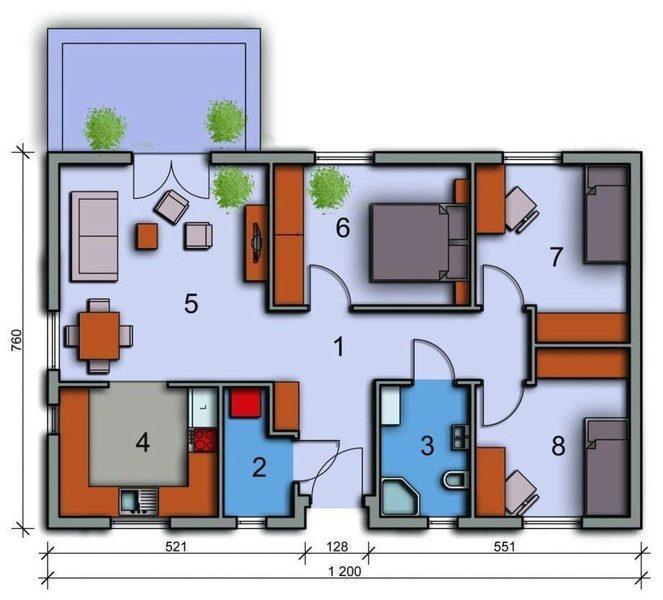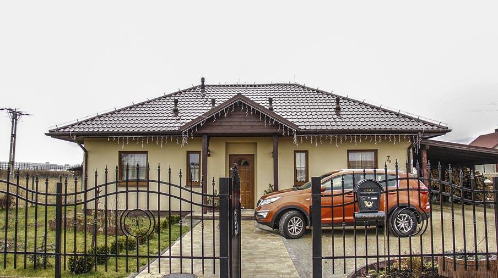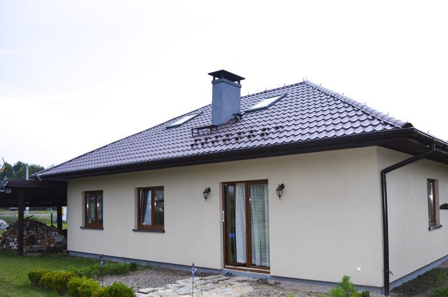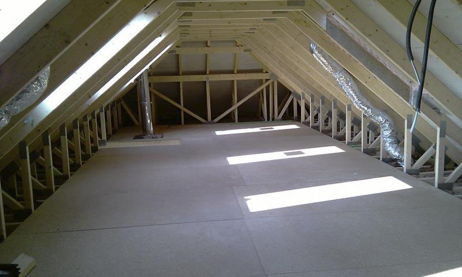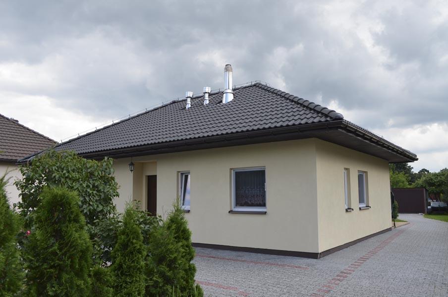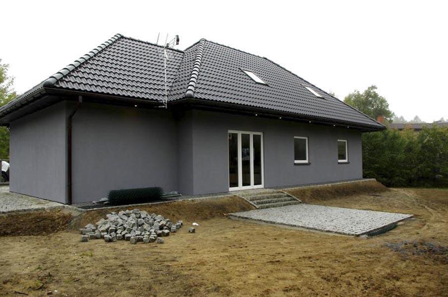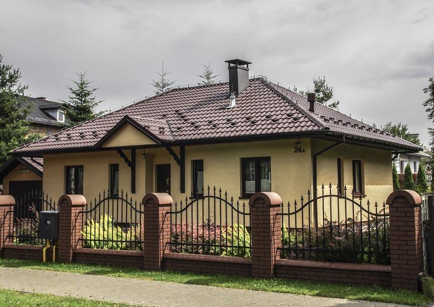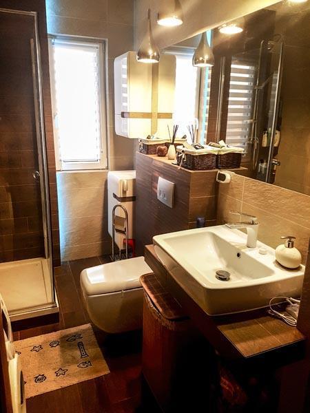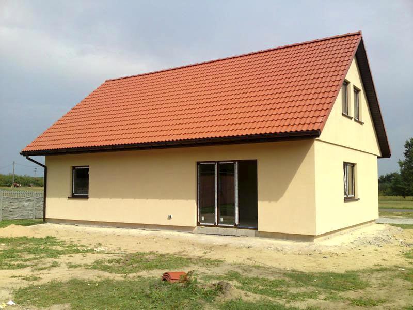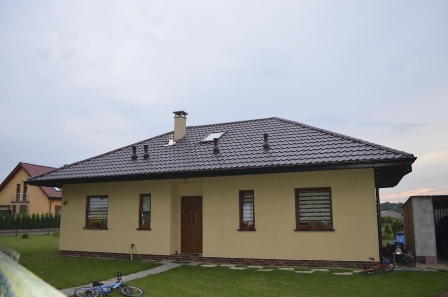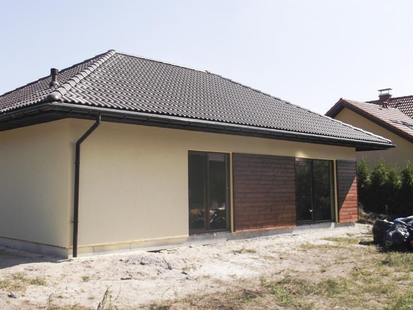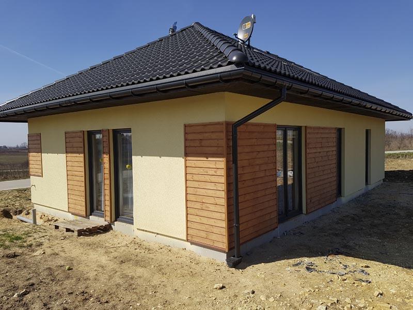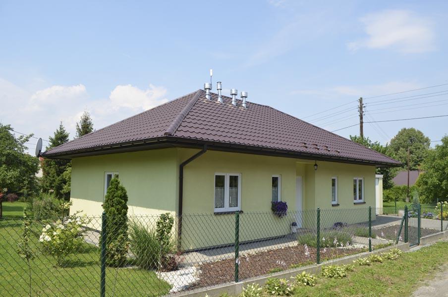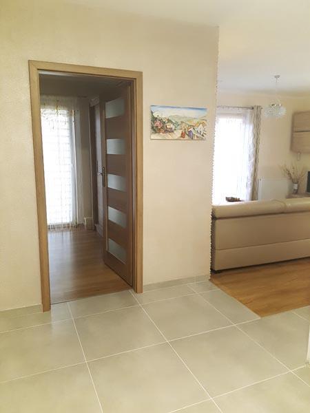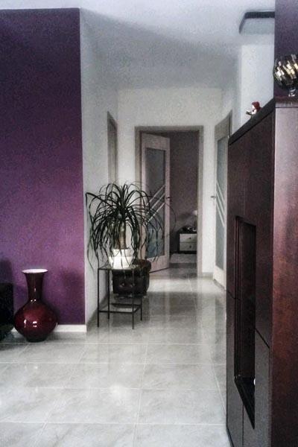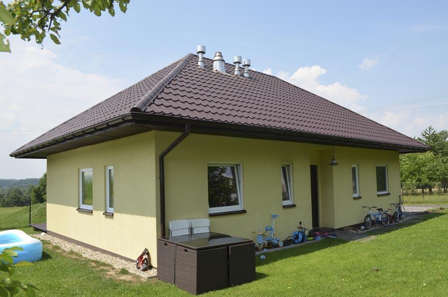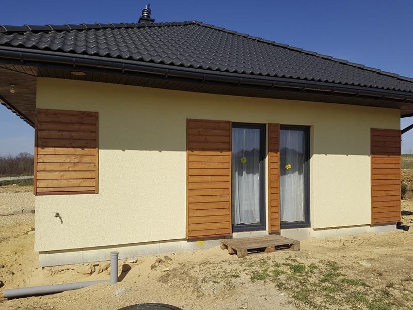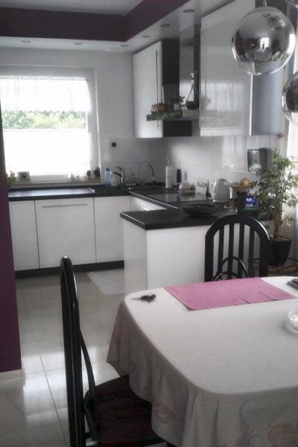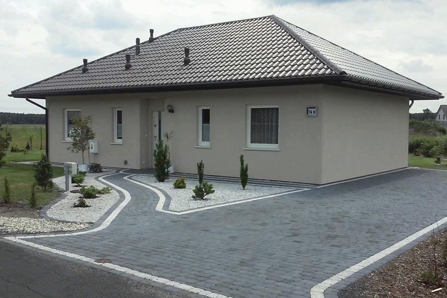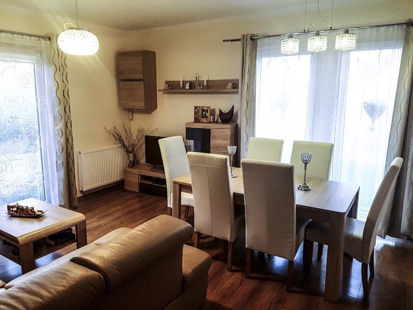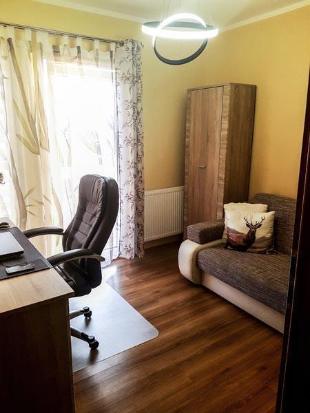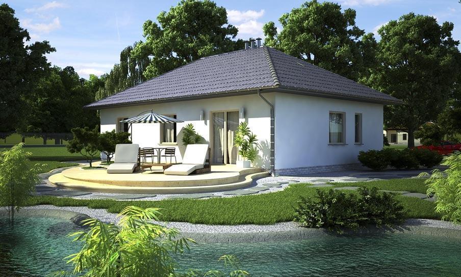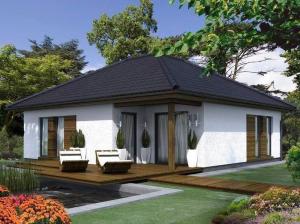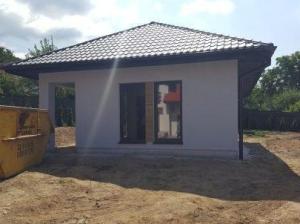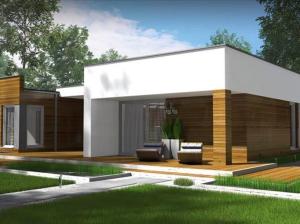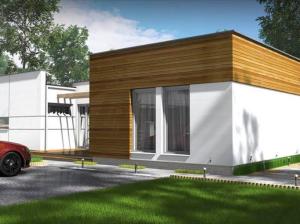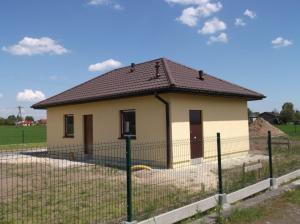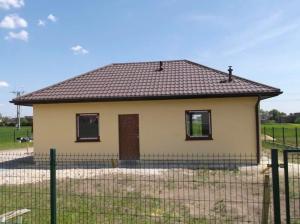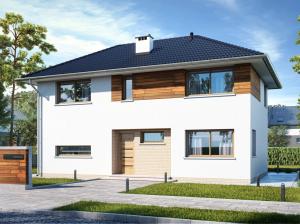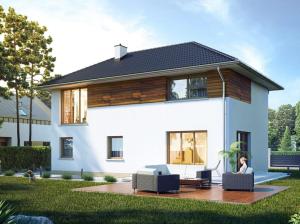No products in the cart.
Max 3 – 77 m²
Starting from: €213,800
At home, Max 3 we combined a classic shape with a functional interior. The daytime area on the ground floor is conducive to family gatherings. The night part, located in the other part of the house, provides a sense of comfort and privacy.
Floor area: 77 m²
Contact us for more info.
Product Description
Floor area: 77 m²
House dimensions: 12 x 7,6 m
The possibility of raising the angle of the roof and adapting the attic.
The possibility of using a gable roof.
THE HOUSE INCLUDES INSTALLATIONS:
- C. O. heaters (without a C. O. oven)
- electric
- plumbing
WINDOW AND DOOR JOINERY:
- Exterior doors
- White, six-chamber windows with energy penetration coefficient U = 0,7
FACADES:
- Plaster, polystyrene 10 cm.
ROOFING:
- Steel tile
- Wooden soffit
- Gutters
- External window sills
CHIMNEY for GAS heating
Possibility of any arrangement of internal walls
Gain deeper insights into our construction method by watching the following informative videos:
Video 1: https://www.youtube.com/watch?v=QBnyeeNlpxw
Video 2: https://www.youtube.com/watch?v=wuhnwvJdF-8
Estimated price includes standard finish. Contact us for a precise quote.
Foundation cost will be added separately based on ground conditions, from €150 to €250 per m².
Max3 Home development gallery
Other House development galleries
Additional Information
| Bedrooms | |
|---|---|
| Size (m²) | |
| Width (m) | 12 |
| Length (m) | 8 |
| Home Floors | 1 Floor, 1 Floor + Attic |


