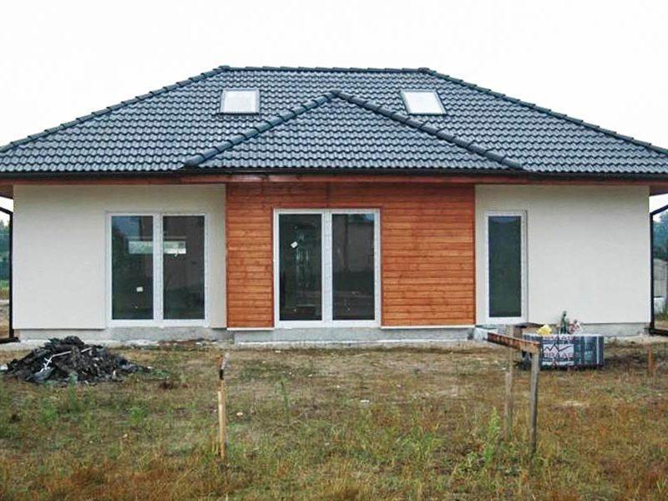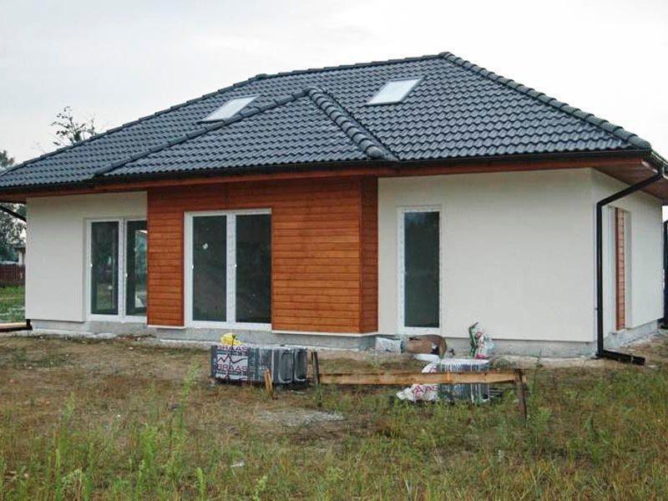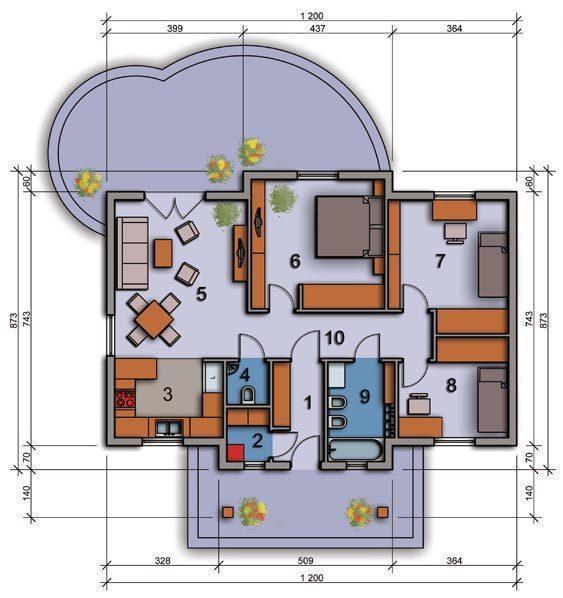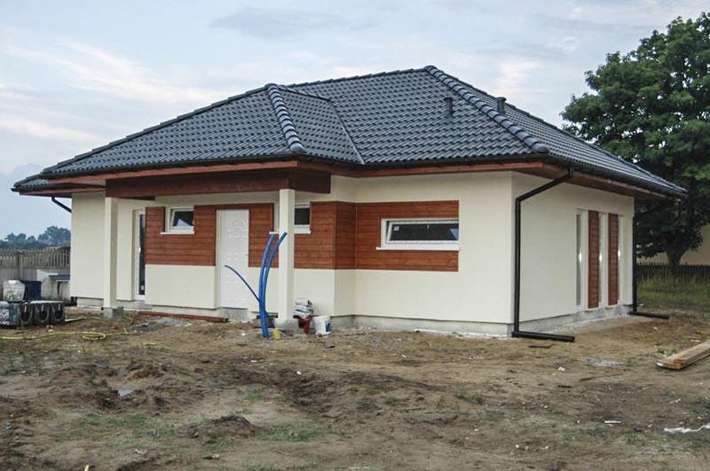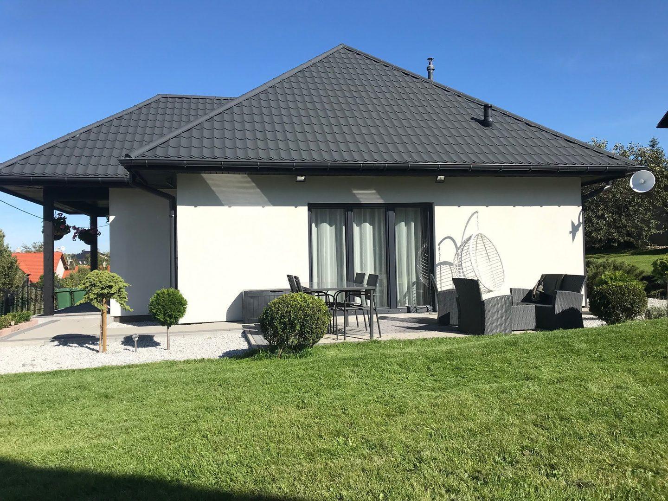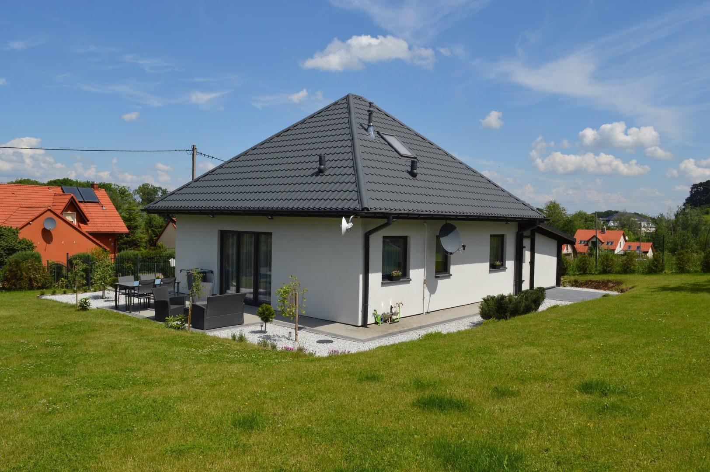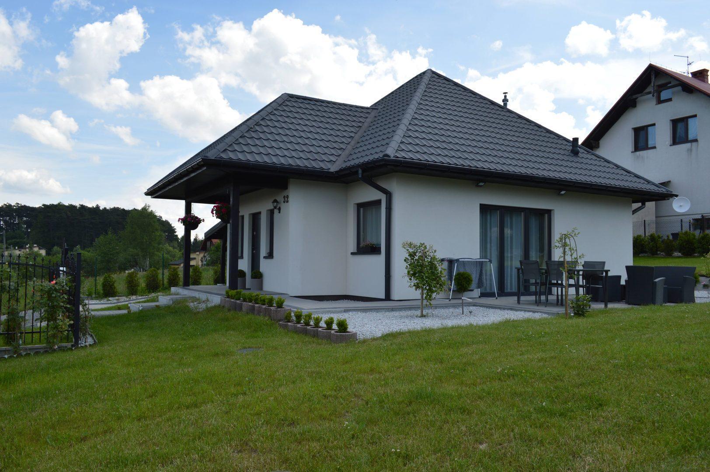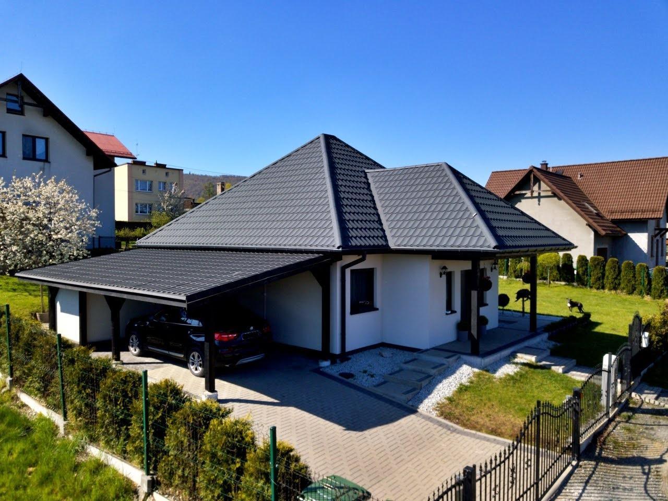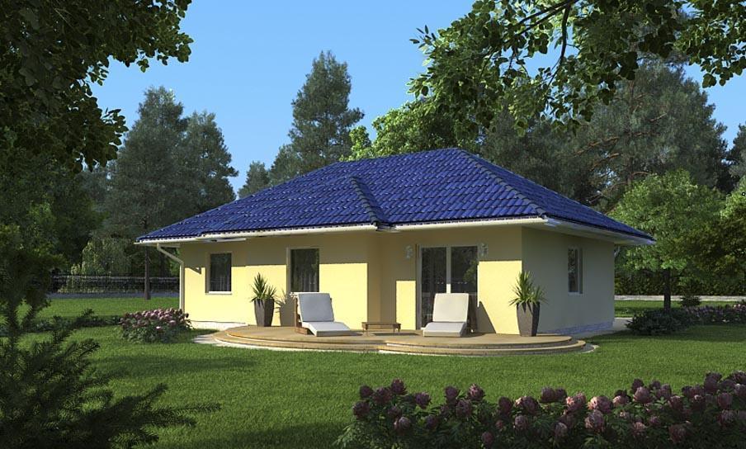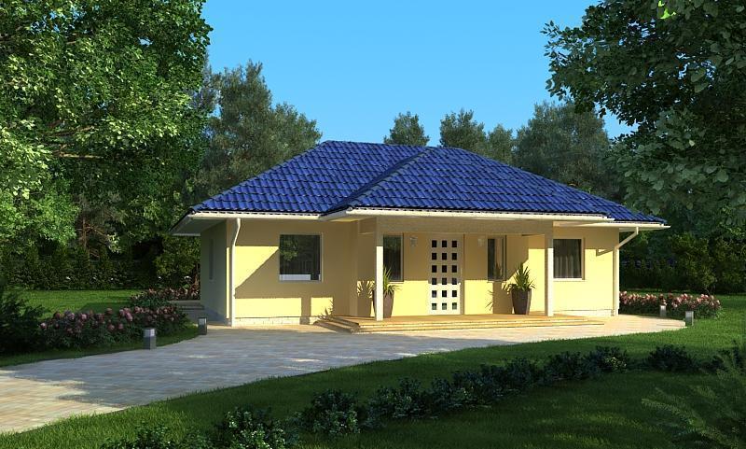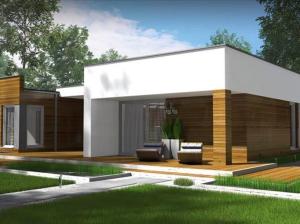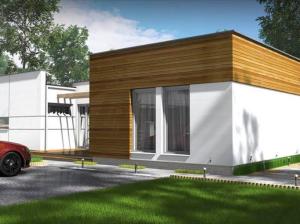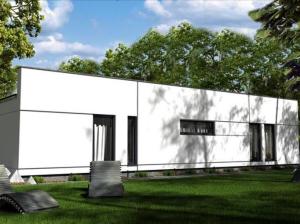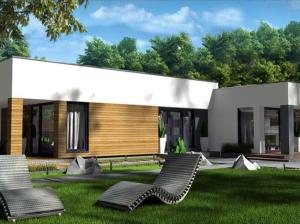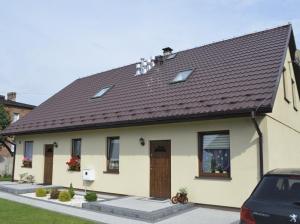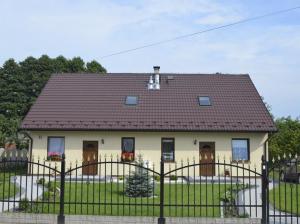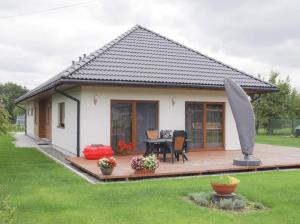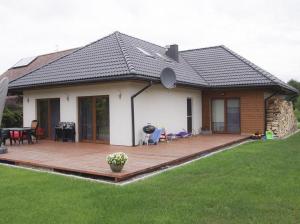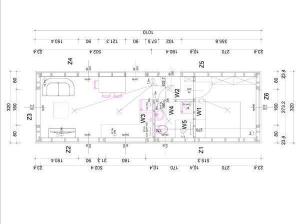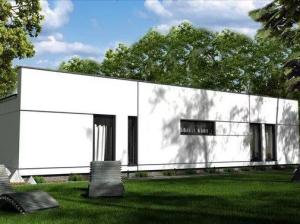No products in the cart.
Max 19 – 82 m²
This house has a useful floor space of 82 m2 and a total floor area of 102 m2. Its dimensions are 12 x 8.7 m, and there is the possibility to raise the roof angle and adapt the attic. The price includes a thermoplate foundation slab, installations for central heating with radiators (without a central heating furnace), electrical and plumbing work, white six-chamber windows with a transmittance coefficient of U=0.7, elevations with plasters and 10cm polystyrene, roofing with tile, wooden soffit, gutters, and external sills, and a chimney for gas heating. There is also the possibility of free arrangement of the internal walls.
Contact us for more info.
Product Description
Floor space: 82 m2
House dimensions: 12 x 8.7 m
- Possibility to raise the roof angle and adapt the attic.
- Possibility of a gable roof.
The house includes:
- Installations: central heating + radiators (without central heating furnace), electrical, plumbing
- Window and door joinery:
- External doors
- White, six-chamber, triple-glazed windows with transmittance coefficient U=0.7
- Elevations: plasters, 10cm polystyrene
- Roofing: tile, wooden soffit, gutters, external sills
- Chimney for gas heating
- Possibility of free arrangement of internal walls
Estimated price includes standard finish. Contact us for a precise quote.
Foundation cost will be added separately based on ground conditions, from €150 to €250 per m².
Max 19 houses development galleries
Estimated price includes standard finish. Contact us for a precise quote.
Foundation cost will be added separately based on ground conditions, from €150 to €250 per m².
Other House development galleries
Additional Information
| Bedrooms | |
|---|---|
| Size (m²) | |
| Width (m) | 12 |
| Home Floors | 1 Floor, 1 Floor + Attic |


