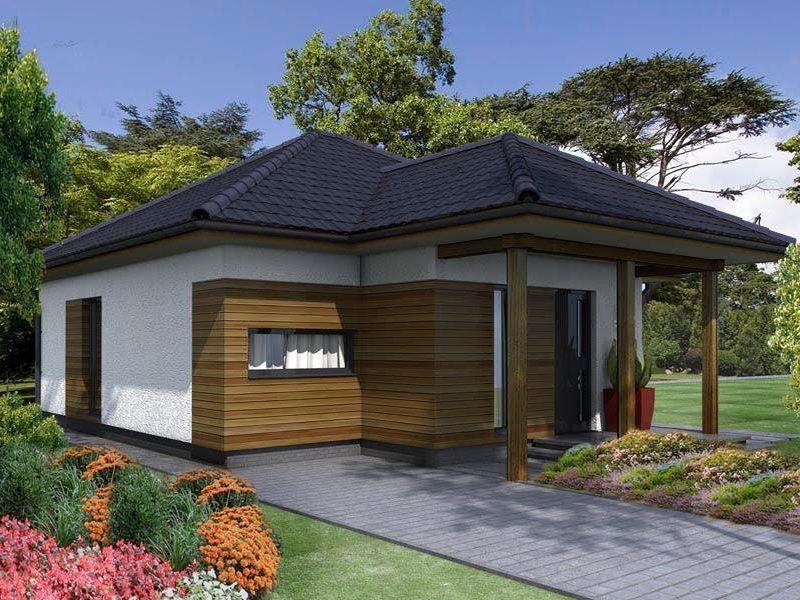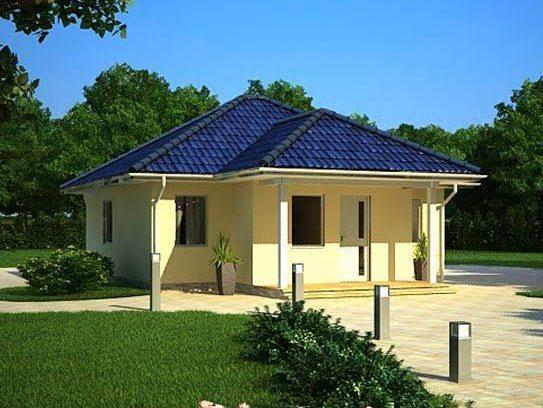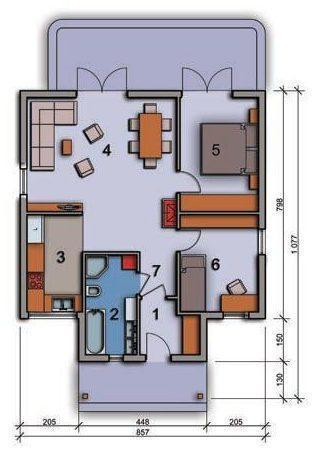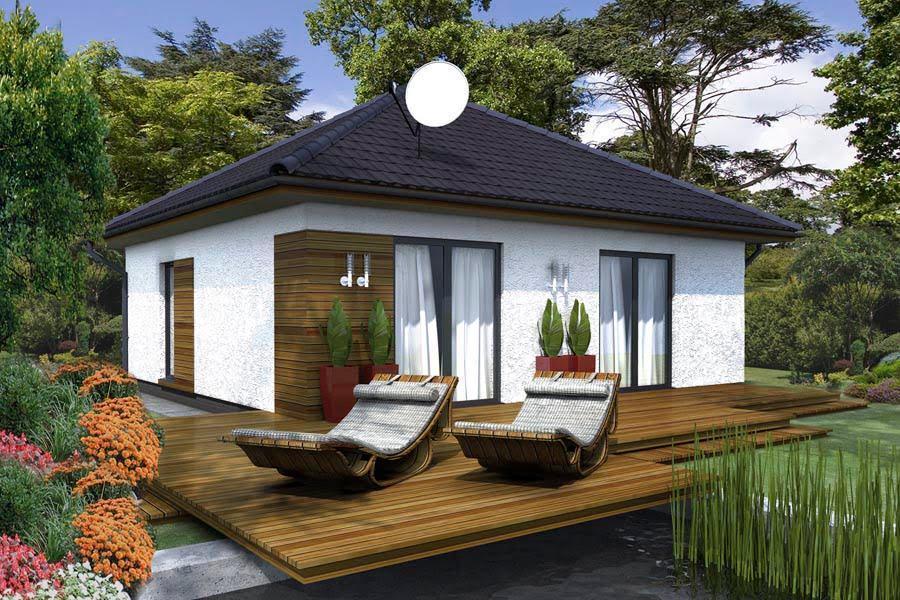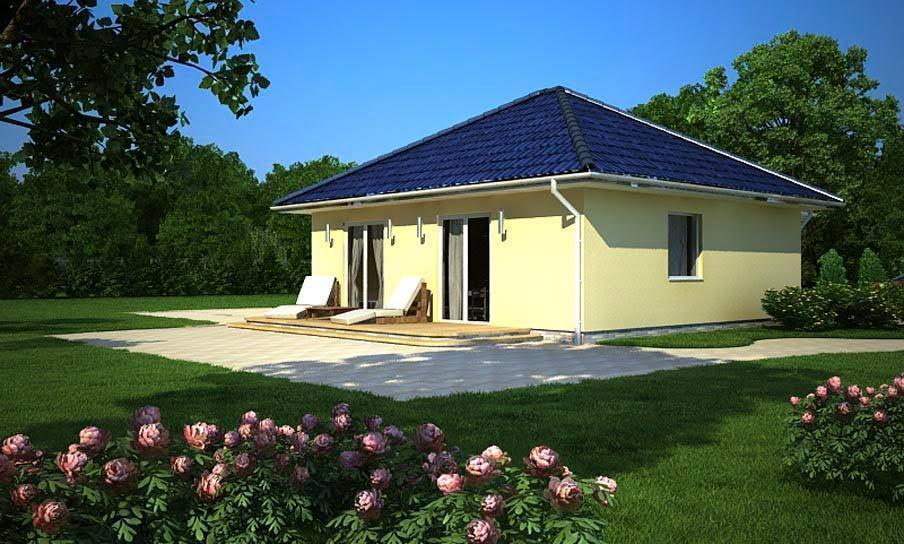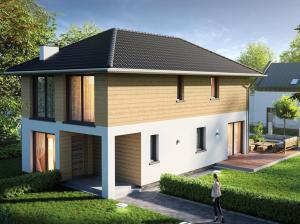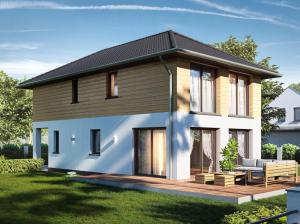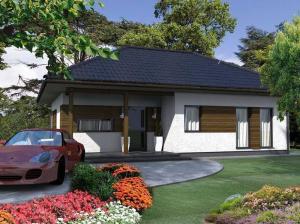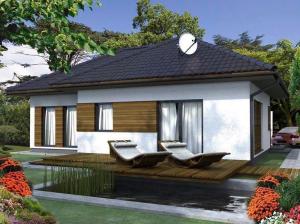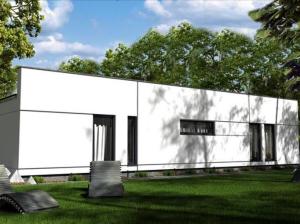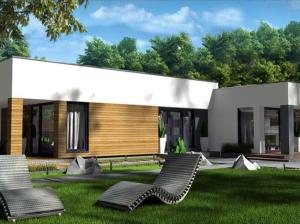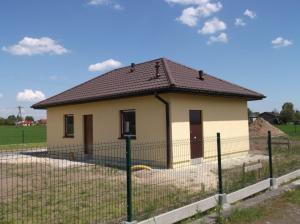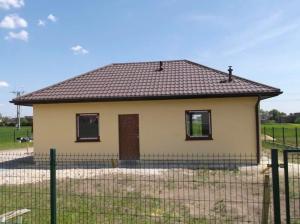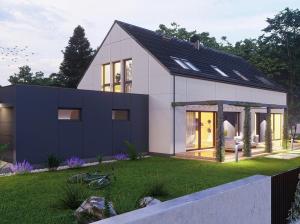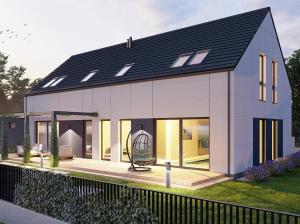No products in the cart.
Product Description
Floor area: 65 m²
House dimensions:10,8 x 8,6 m
The possibility of raising the angle of the roof and adapting the attic.
The possibility of using a gable roof.
THE HOUSE INCLUDES:
INSTALLATIONS:
- C. O. heaters (without a C. O. oven),
- electric,
- plumbing
WINDOW AND DOOR JOINERY:
- Exterior doors
- White, six-chamber windows
- The penetration coefficient U =0,7
FACADES:
- Plaster, polystyrene10cm.
ROOFING:
- Steel tile
- Wooden soffit
- Gutters
- External window sills
CHIMNEY
- for gas heating
Possibility of any arrangement of internal walls
Gain deeper insights into our innovative construction method by watching the following informative videos:
Video 1: https://www.youtube.com/watch?v=QBnyeeNlpxw
Video 2: https://www.youtube.com/watch?v=wuhnwvJdF-8
Estimated price includes standard finish. Contact us for a precise quote.
Foundation cost will be added separately based on ground conditions, from €150 to €250 per m².
Other House development galleries
Additional Information
| Bedrooms | |
|---|---|
| Size (m²) | |
| Width (m) | 9 |
| Length (m) | 11 |
| Home Floors | 1 Floor, 1 Floor + Attic |


