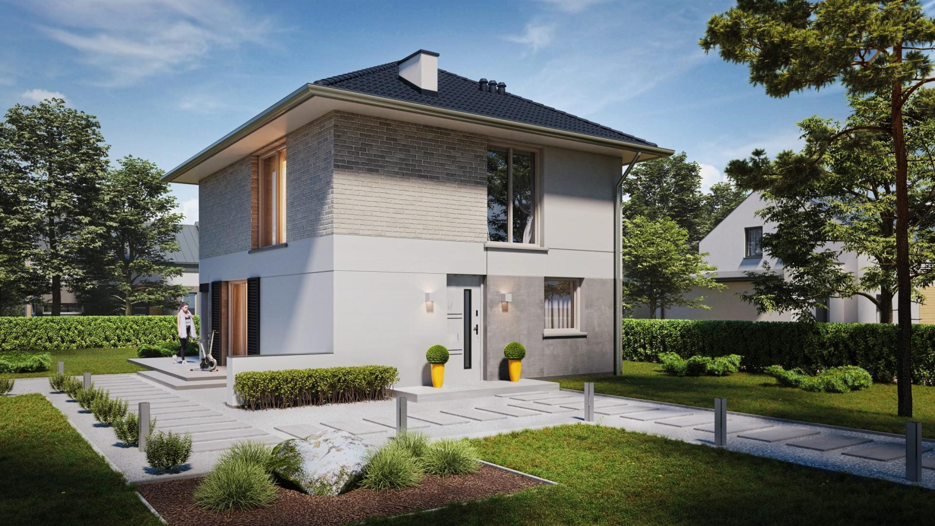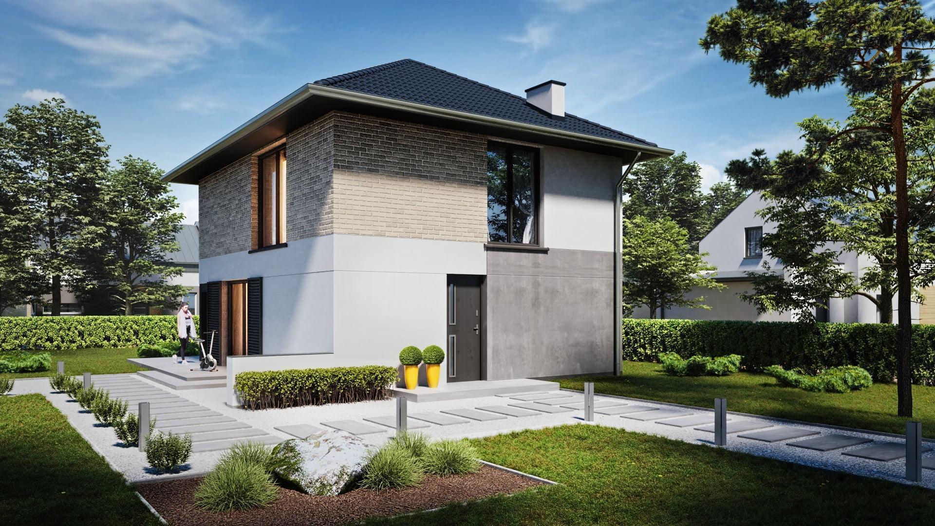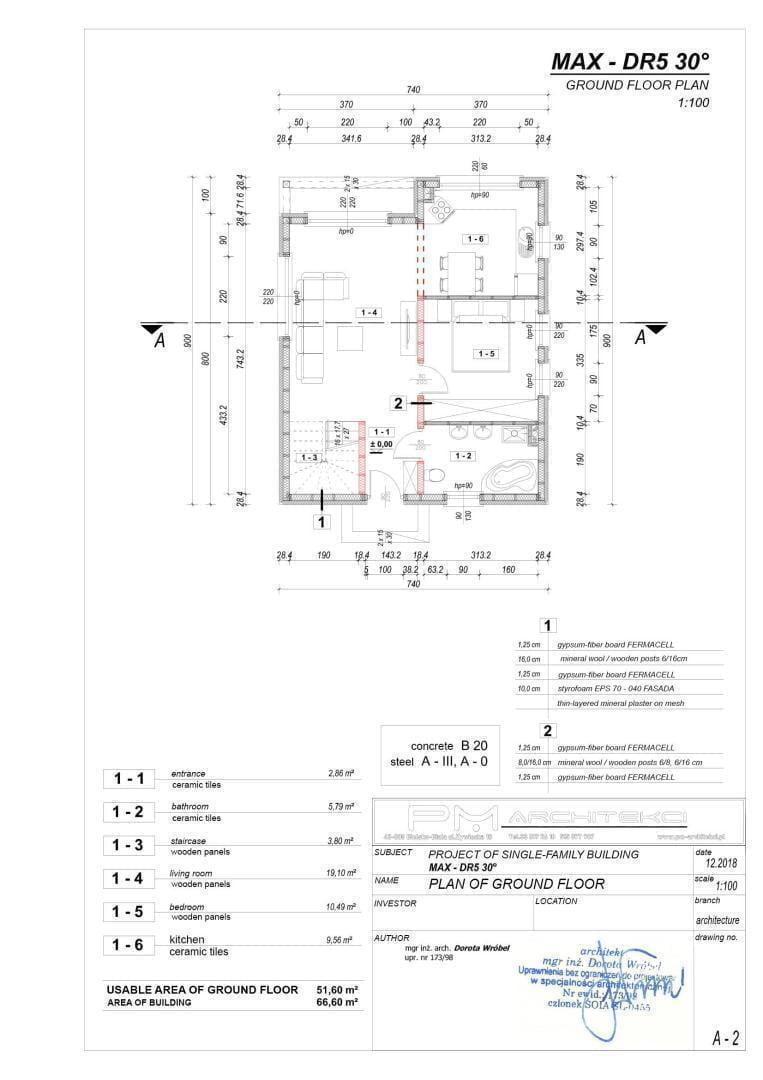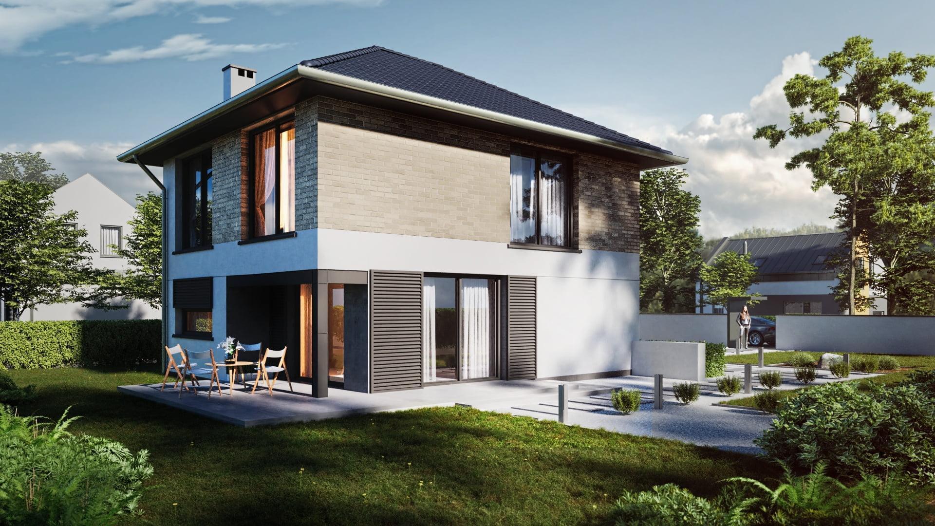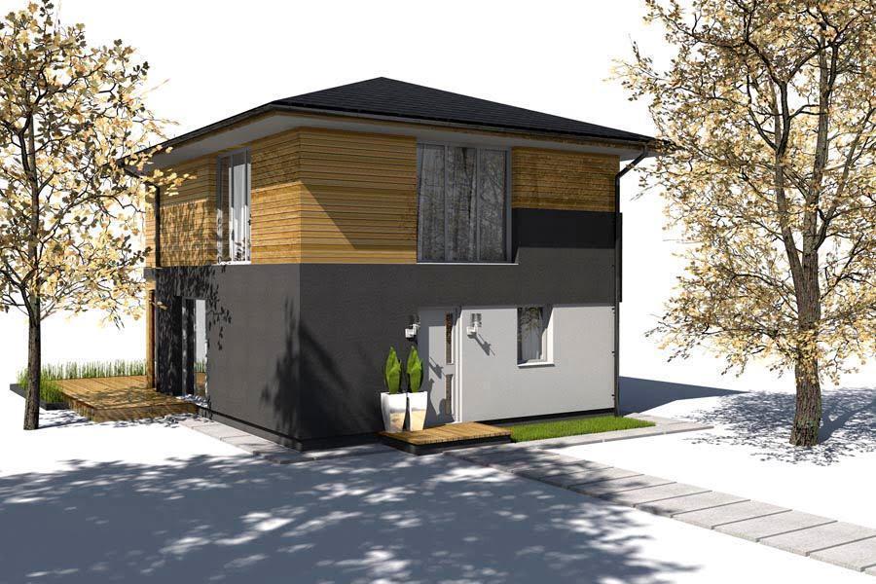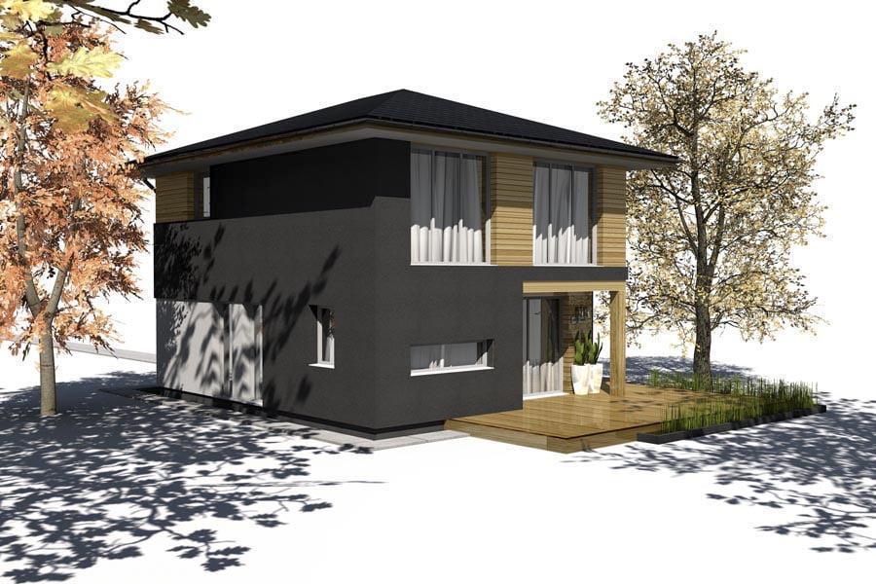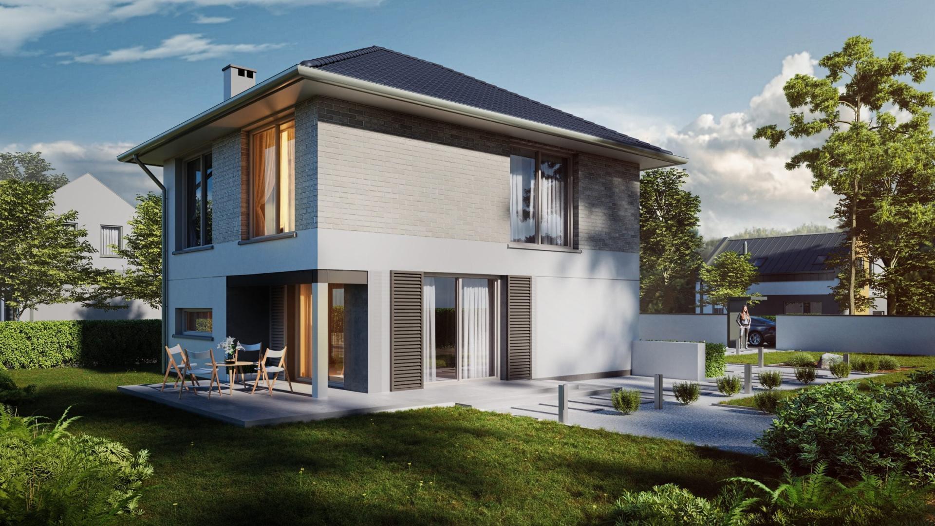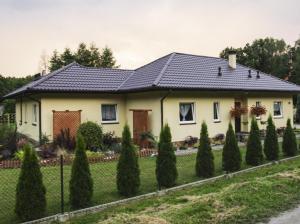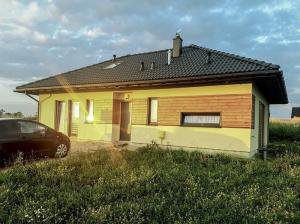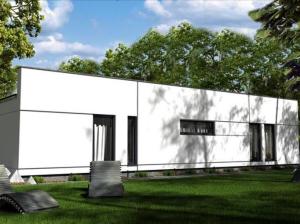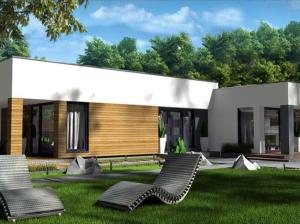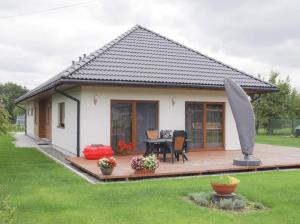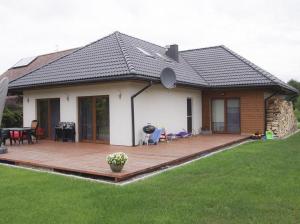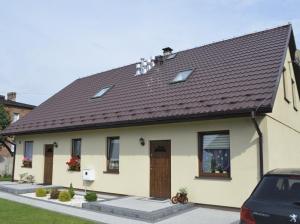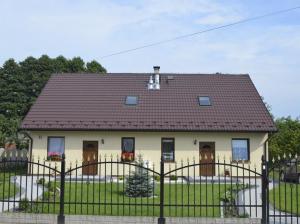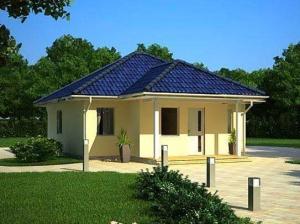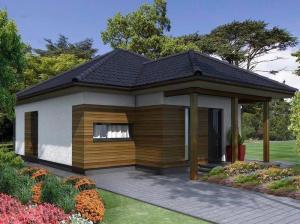No products in the cart.
Max Family – DR 5 – 108 m²
Starting from: €265,418
Popular design, spacious house, interesting interior. The bedrooms on the ground floor can be adapted to enlarge the living room or create a separate large dining room. There is an option with the Max DR garage 5G.
Floor area: 108 m²
House dimensions:9 m x7,3 m
Contact us for more info.
Product Description
Floor area: 108 m²
House dimensions:9 m x7,3 m
The possibility of raising the angle of the roof and adapting the attic.
The possibility of using a gable roof.
The external wooden facade is available at an additional cost.
THE THE HOUSE INCLUDES:
INSTALLATIONS:
- C. O. heaters (without C. O. oven),
- electric,
- water and sewage
WINDOW AND DOOR JOINERY:
- Exterior doors
- White, six-chamber windows (penetration coefficient U =0,7)
FACADES:
- Plaster, polystyrene10cm.
ROOFING:
- Steel tile
- Wooden soffit
- PVC gutters
- External window sills
- Gas heating chimney
Estimated price includes standard finish. Contact us for a precise quote.
Foundation cost will be added separately based on ground conditions, from €150 to €250 per m².
Family Houses developments galleries
Other House development galleries
Additional Information
| Bedrooms | |
|---|---|
| Size (m²) | |
| Width (m) | 9 |
| Length (m) | 7 |
| Home Floors | 2 Floors |


