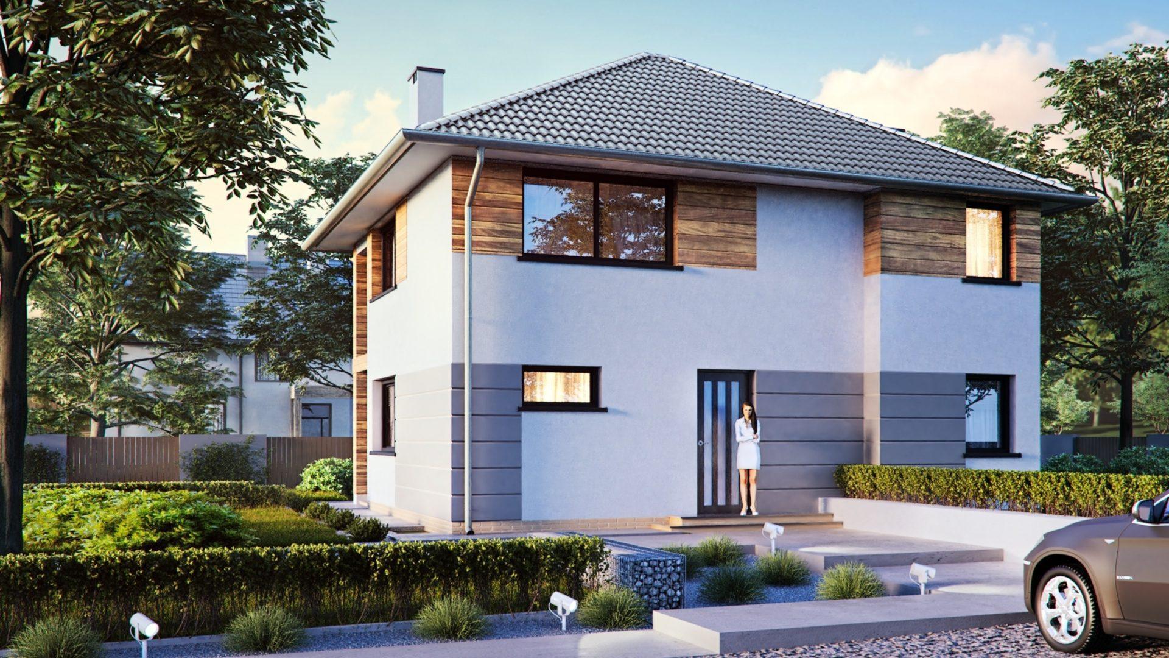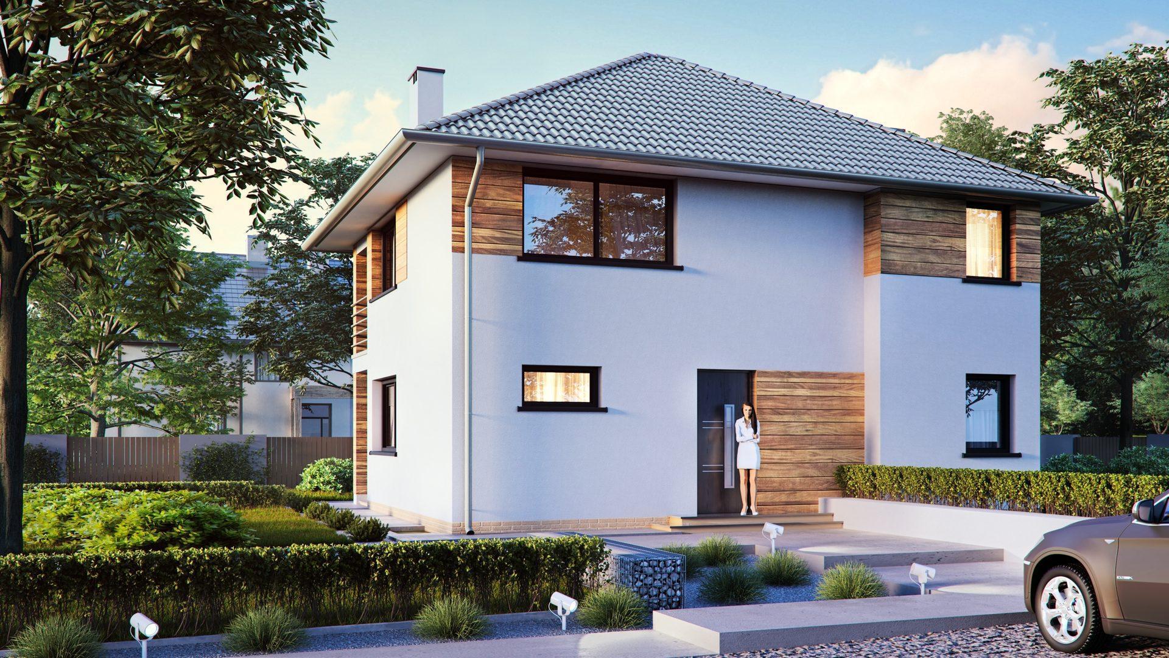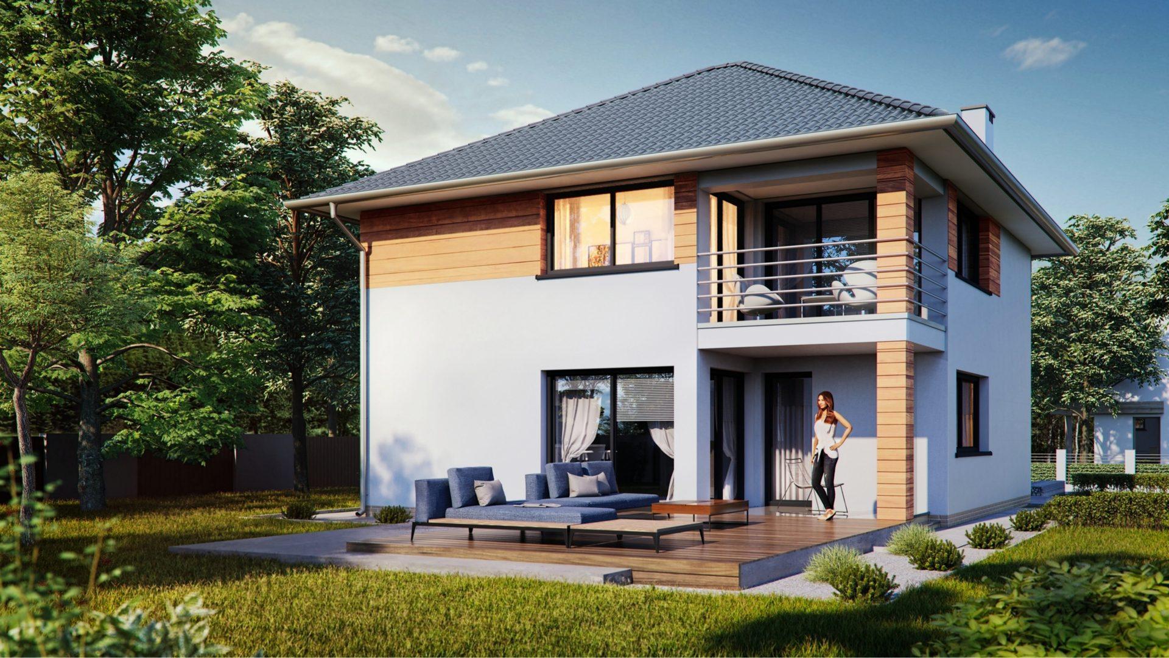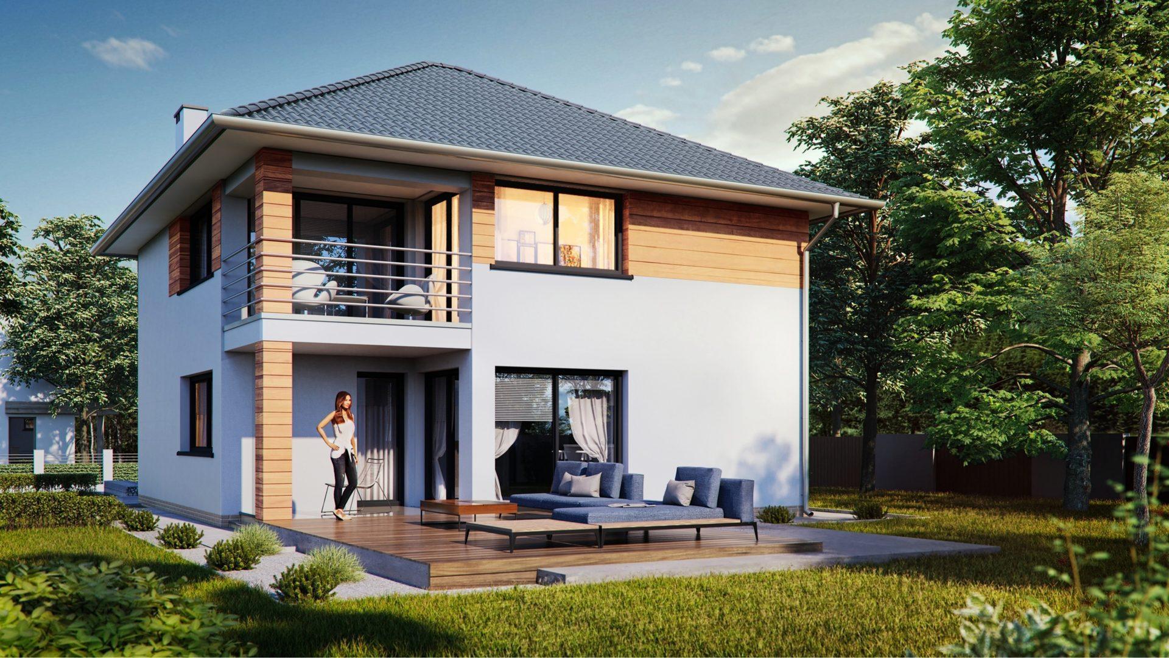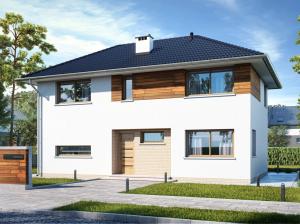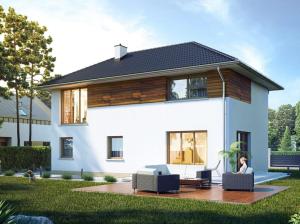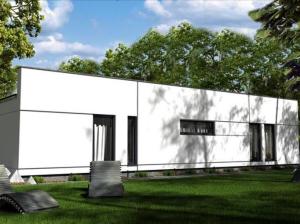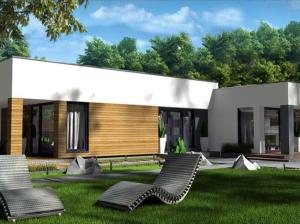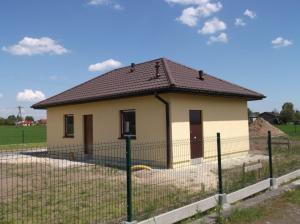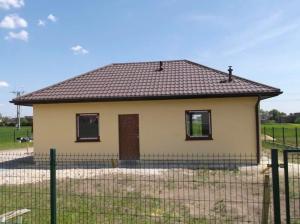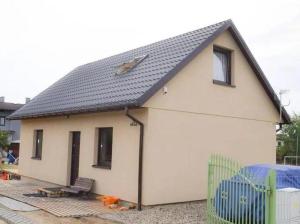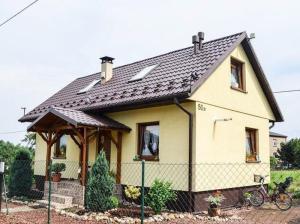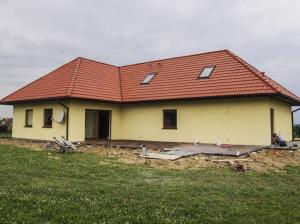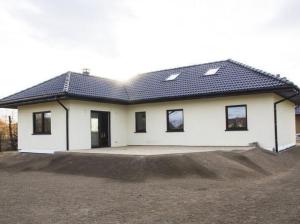No products in the cart.
Max Family – DR 3 – 153 m²
A functional building with a first floor, interesting modern architecture, on the ground floor we have an open kitchenette with a living room, and an additional bedroom with a wardrobe, on the first floor we have3 bedrooms with bathroom. The perfect and affordable home for a large family!
Floor: 153 m2
House dimensions:11,55 x 5,72 m
Contact us for more info.
Product Description
Floor Area: 153 m²
- House dimensions: 9.66 m x 9.84 m
Possibility of raising the roof angle and adapting the attic
Possibility of using a gable roof
The house includes:
- Installations: radiators (without gas heater/boiler), electric, water and sewage
- Window and door joinery: exterior doors, white, six-chamber windows (penetration coefficient U =0.7)
- Facades: plaster, polystyrene10cm
- Roofing: steel tile, wooden soffit, PVC gutters, external window sills, gas heating chimney
Estimated price includes standard finish. Contact us for a precise quote.
Foundation cost will be added separately based on ground conditions, from €150 to €250 per m².
Family Houses developments galleries
Other House development galleries
Additional Information
| Bedrooms | |
|---|---|
| Size (m²) | |
| Width (m) | 10 |
| Length (m) | 10 |
| Home Floors | 2 Floors |


