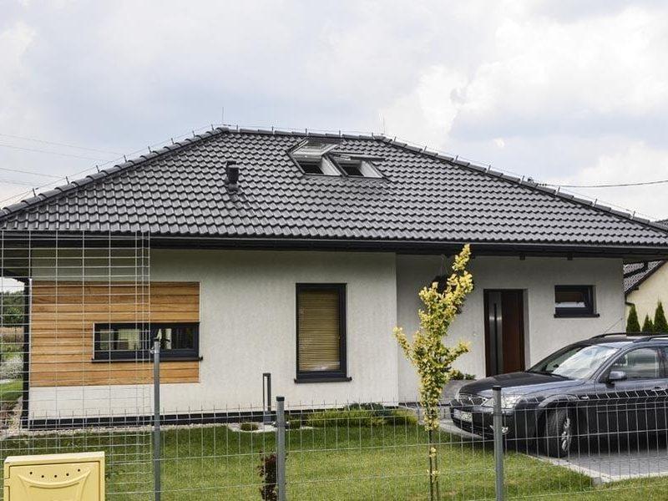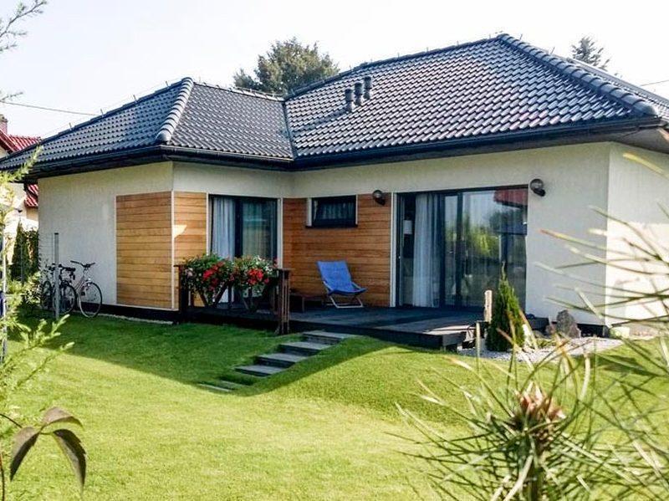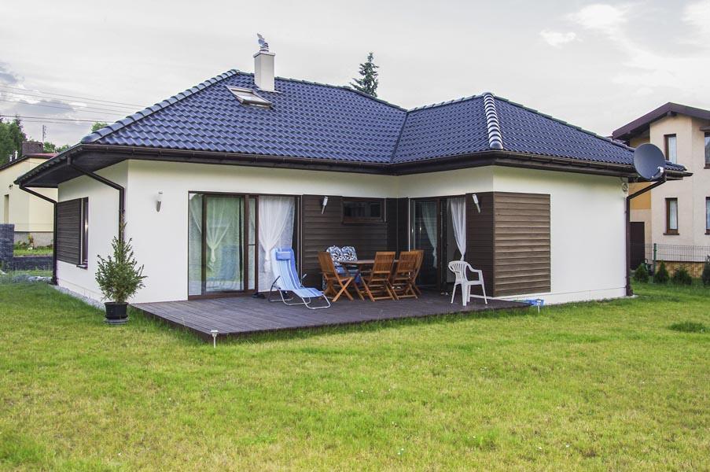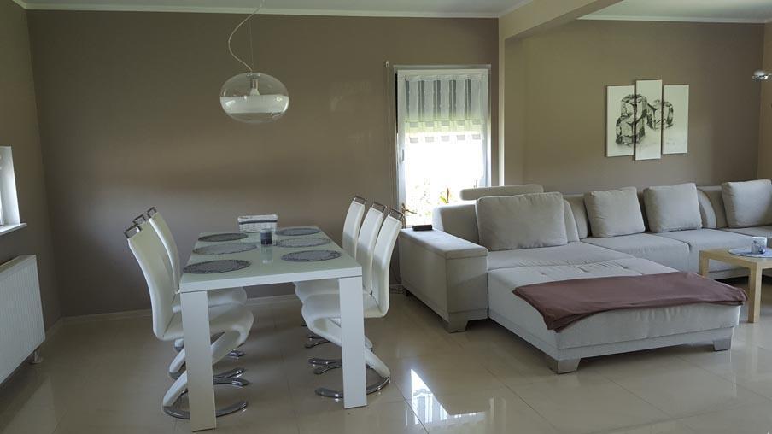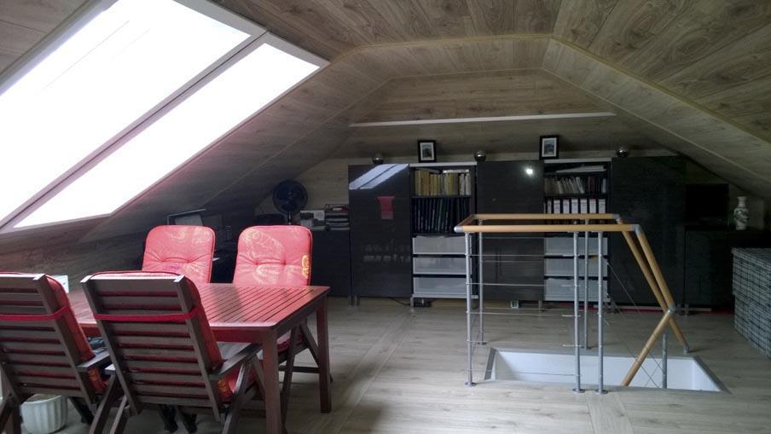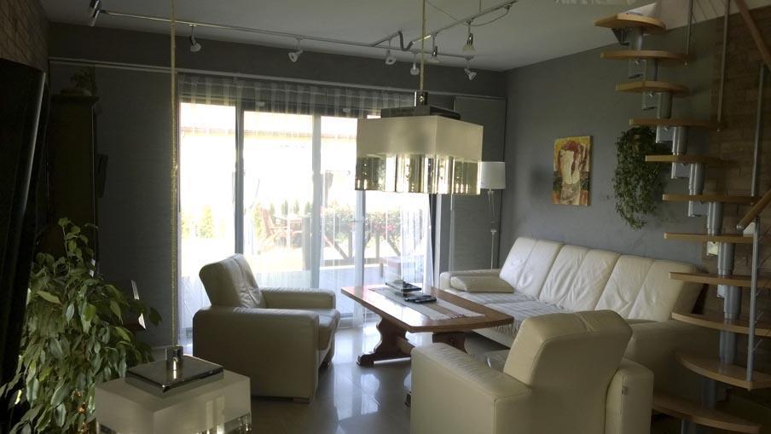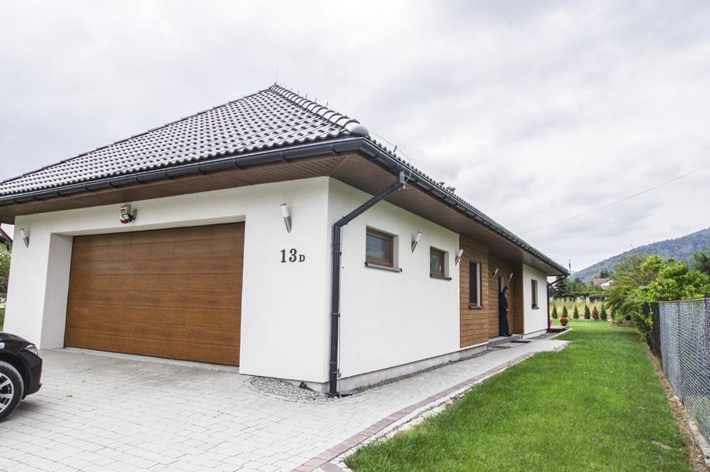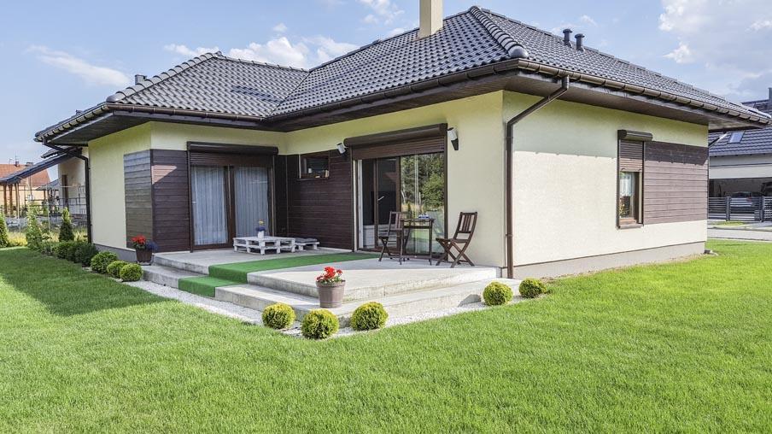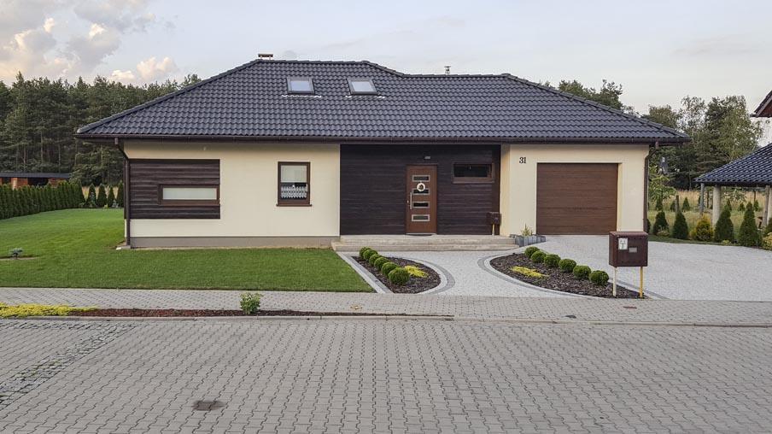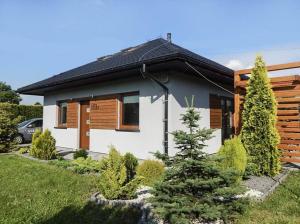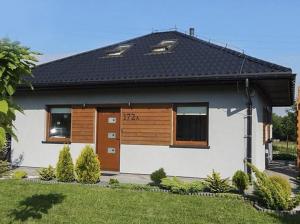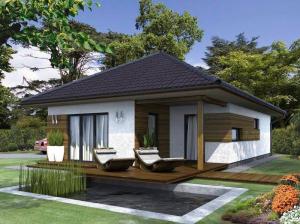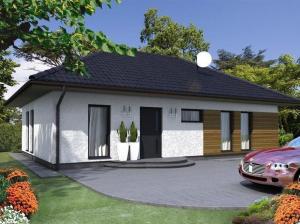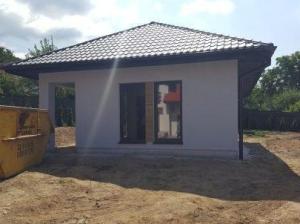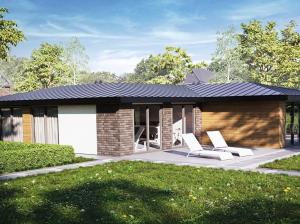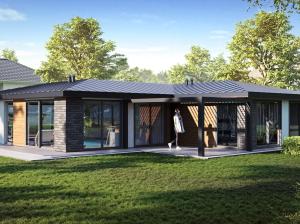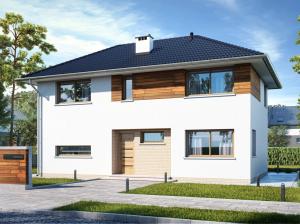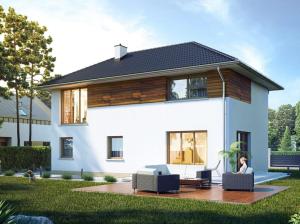No products in the cart.
Product Description
This house features a usable area of 82 m² and a total area of 98 m². It includes the following features:
- House dimensions: 11 x 10.6 m / 36 x 35 ft
- Possibility of raising the roof angle and adapting the attic
- Option of using a gable roof
- Electric and plumbing installations
- Radiators (without a gas heater/boiler)
- Exterior doors and triple glazed windows
- Facade wood and plaster, polystyrene 10 cm facades
- Steel tile roofing and wooden soffit
- PVC gutters and external window sills
- Chimney for gas heating
- Customizable internal walls
Estimated price includes standard finish. Contact us for a precise quote.
Foundation cost will be added separately based on ground conditions, from €150 to €250 per m².
Max 9 developments gallery
Other House development galleries
Additional Information
| Bedrooms | |
|---|---|
| Size (m²) | |
| Width (m) | 11 |
| Length (m) | 11 |
| Home Floors | 1 Floor, 1 Floor + Attic |


