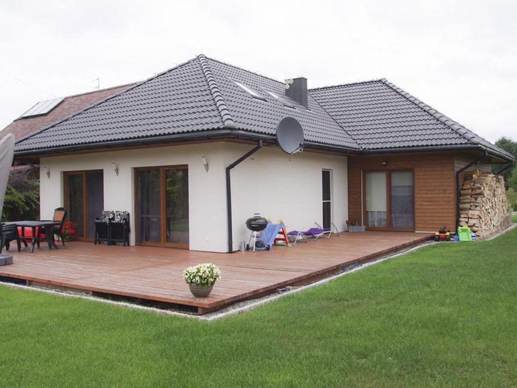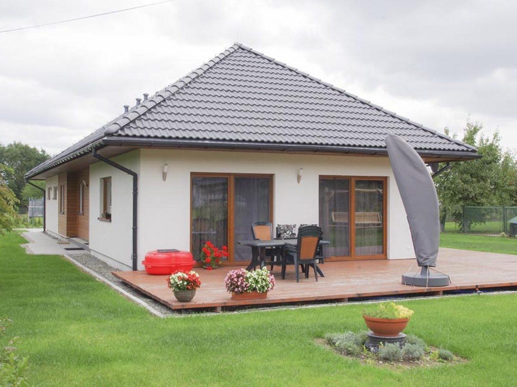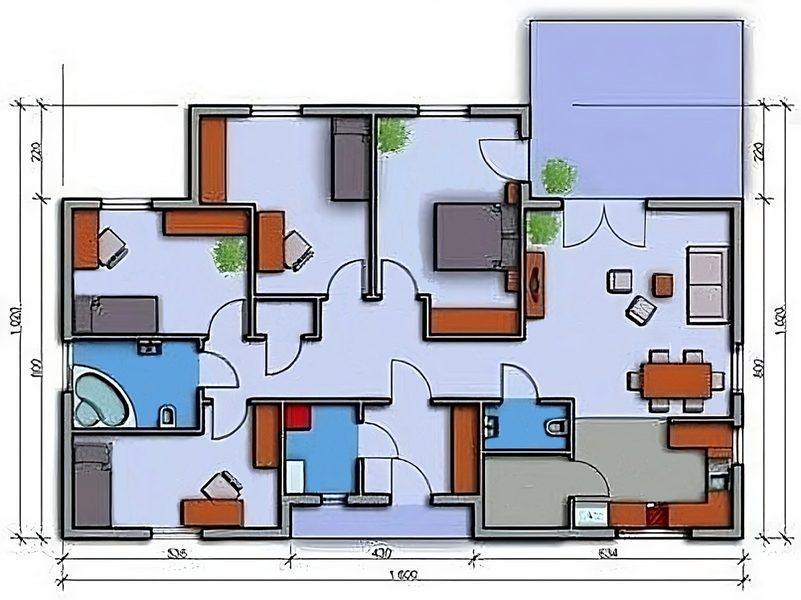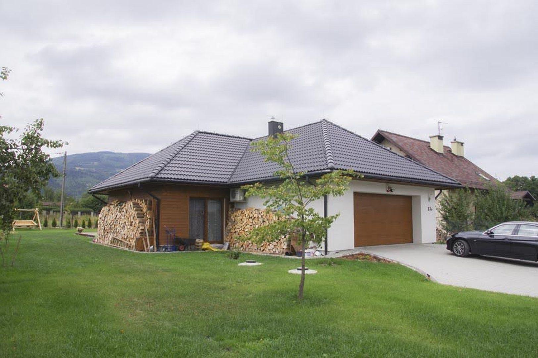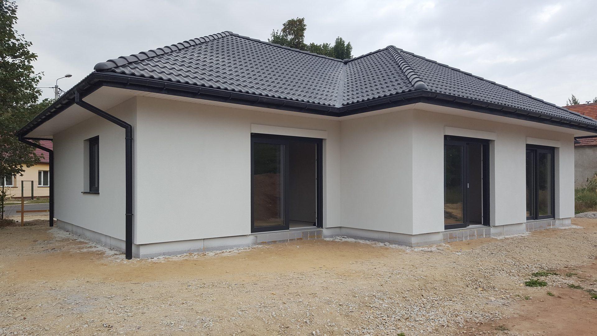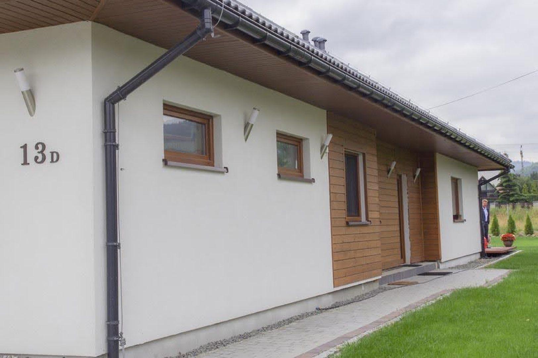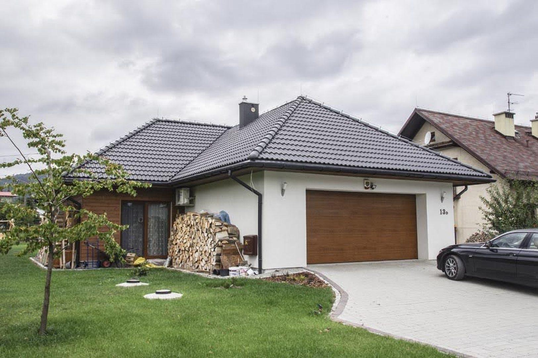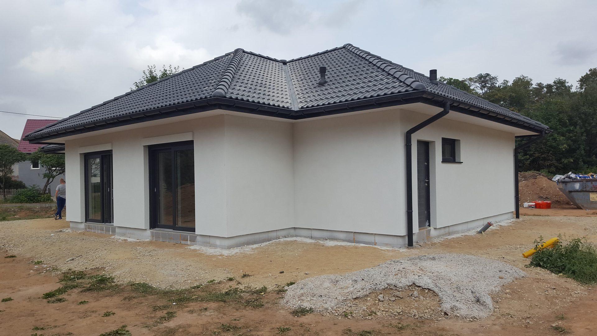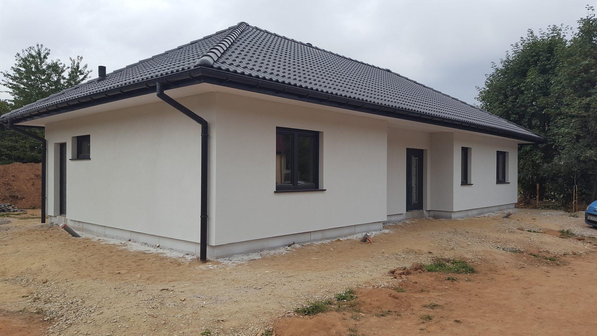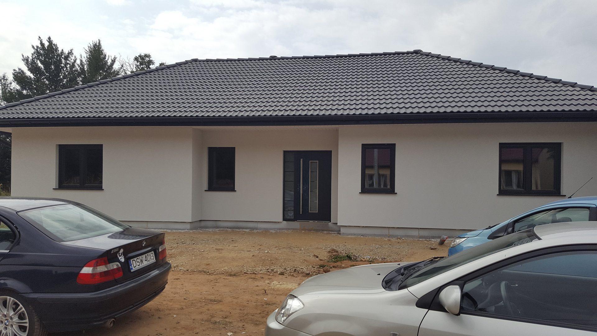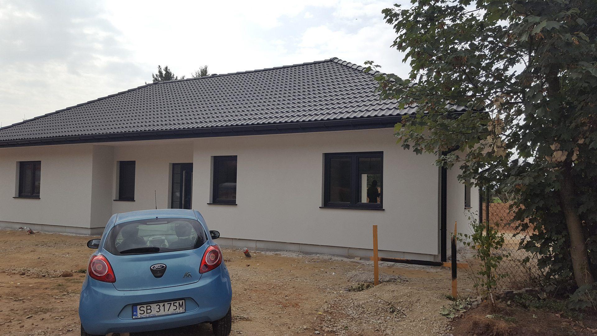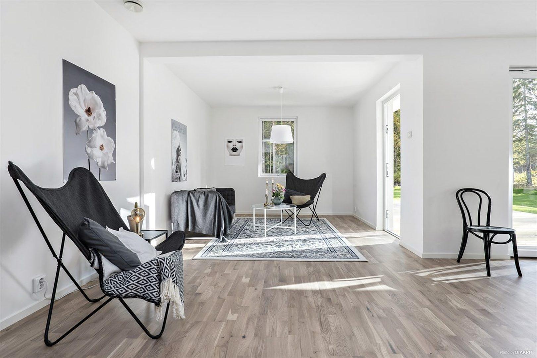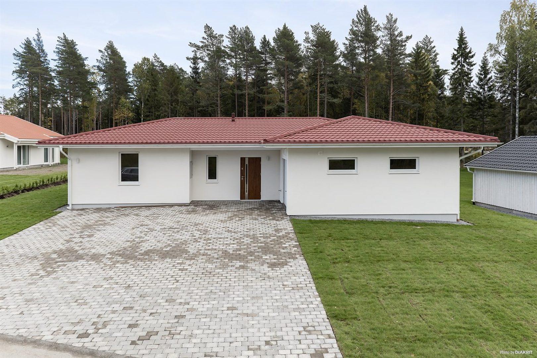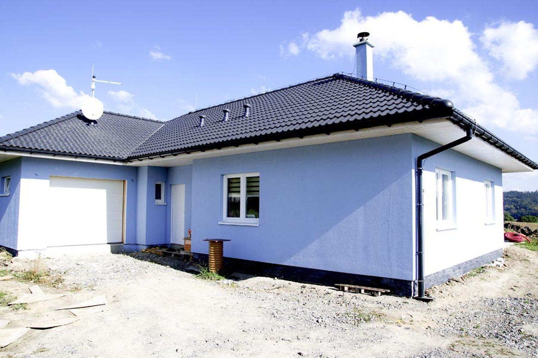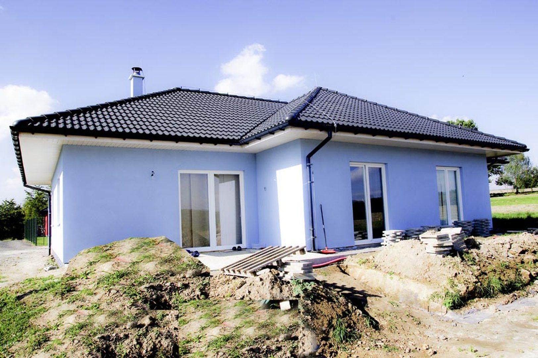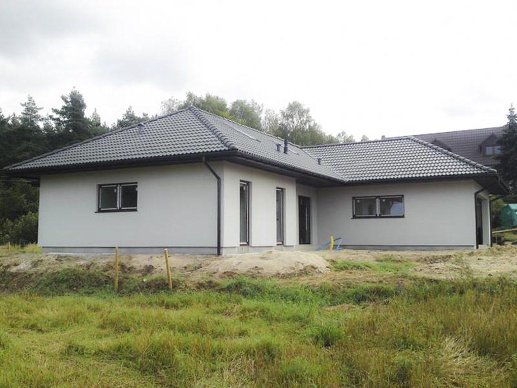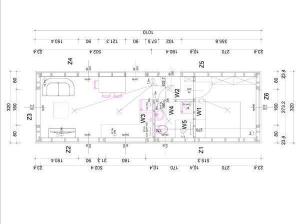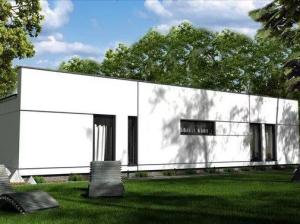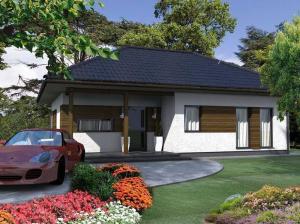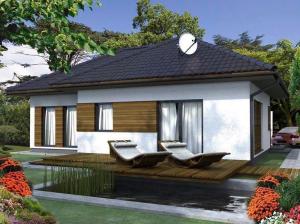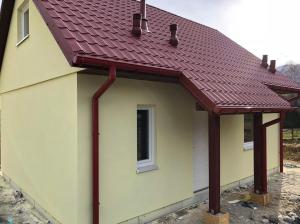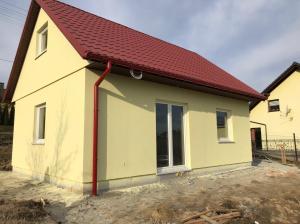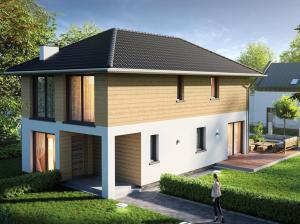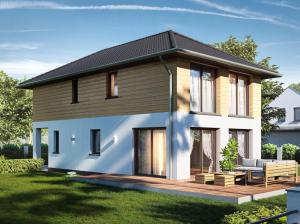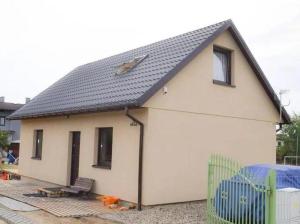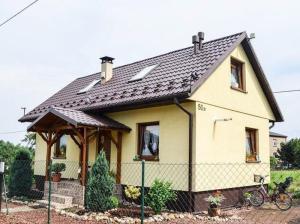No products in the cart.
Product Description
Max 6 – 121 m² (1302.57 ft²)
Welcome to Max 6, your future home spanning 121 m² (1302.57 ft²). Designed for those who seek a balance of elegance and efficiency in their living space.
Home Dimensions:
Length: 16 m (52.49 ft) x Width: 10.2 m (33.46 ft).
Key Features:
- Expansive Floor Area: Generous 121 m² (1302.57 ft²) layout, thoughtfully designed for comfort and functionality.
- Elegant Architecture: Sleek and modern design, providing a unique aesthetic appeal.
- Customizable Options: Tailor your interiors to match your personal style and needs.
- Energy Efficiency: Constructed with sustainability in mind, ensuring a reduced environmental footprint.
- Advanced Installations: Equipped with state-of-the-art heating, electrical, and plumbing systems.
- High-Quality Materials: Built with top-grade materials for durability and better insulation.
- Robust Construction: Solid build quality with attention to detail, ensuring longevity.
Why Max 6?
Max 6 isn’t just a house; it’s a lifestyle choice. With its spacious design, customizable features, and commitment to eco-friendliness, it’s the ideal home for those who value both style and substance.
Get in touch with us for a personalized consultation and take the first step towards your dream home!
Estimated price includes standard finish. Contact us for a precise quote.
Foundation cost will be added separately based on ground conditions, from €150 to €250 per m².
Max 6 Houses development galleries
Other House development galleries
Additional Information
| Bedrooms | |
|---|---|
| Size (m²) | |
| Width (m) | 16 |
| Length (m) | 10 |
| Home Floors | 1 Floor, 1 Floor + Attic |


