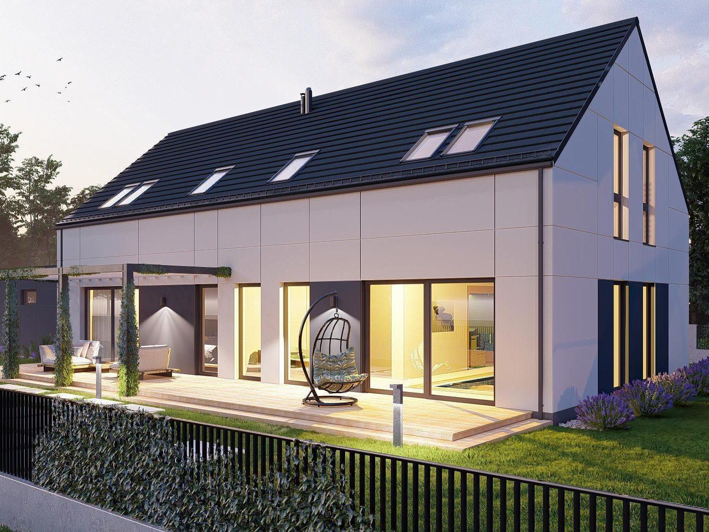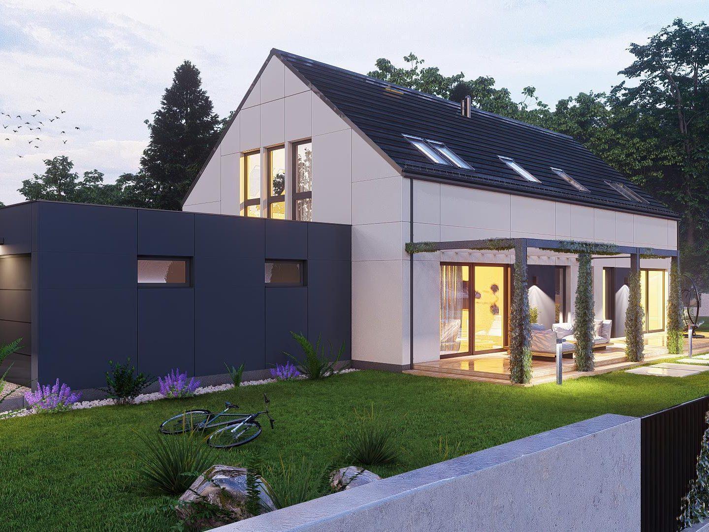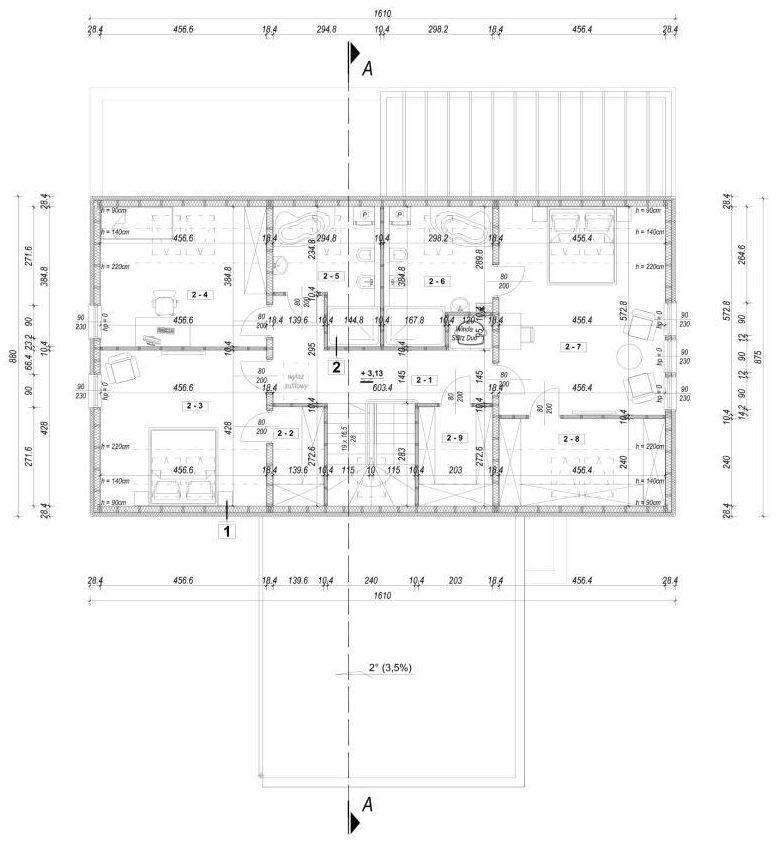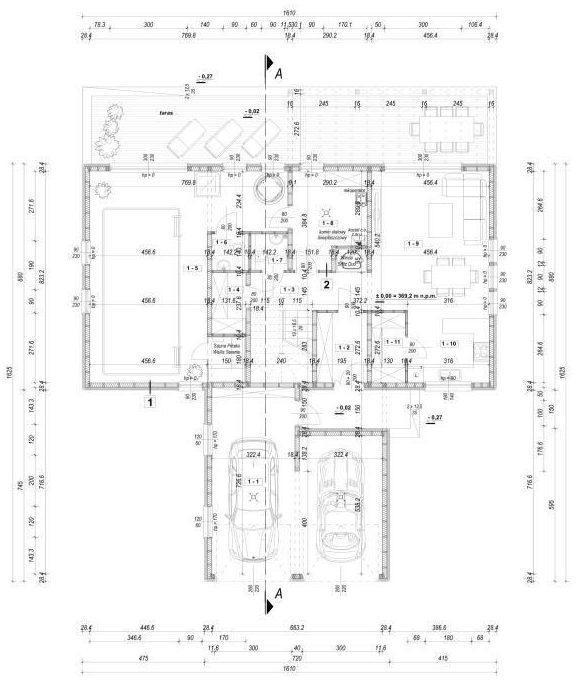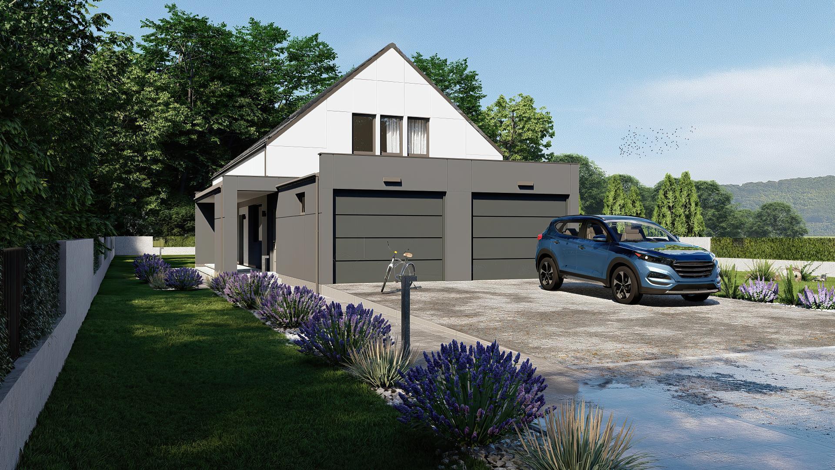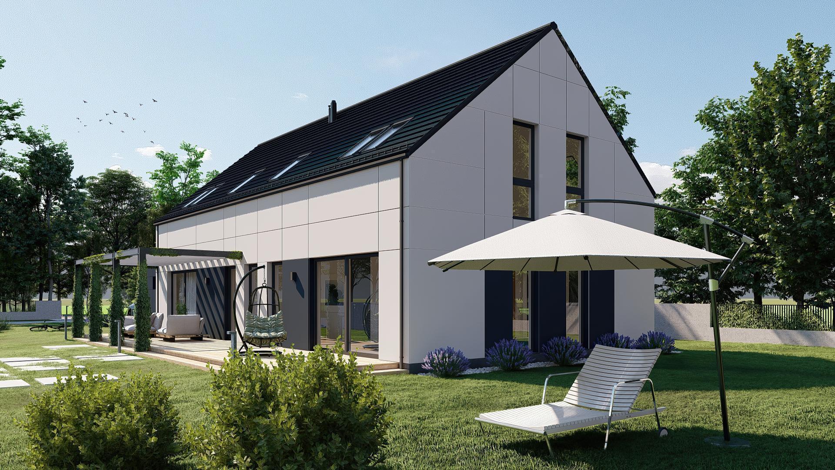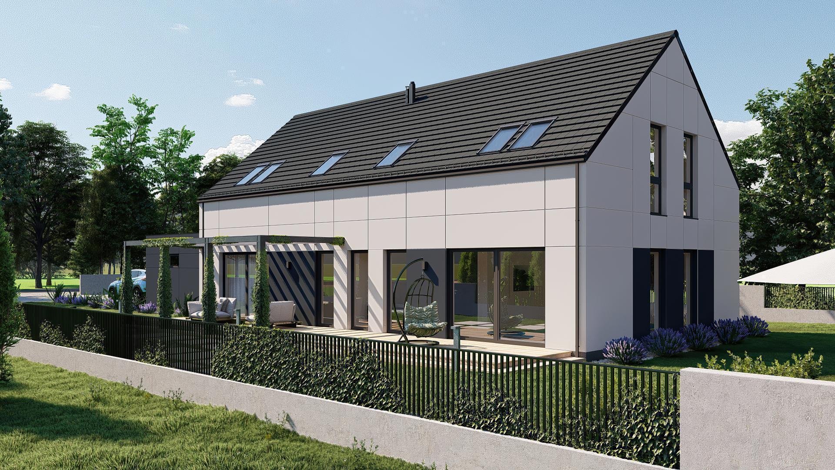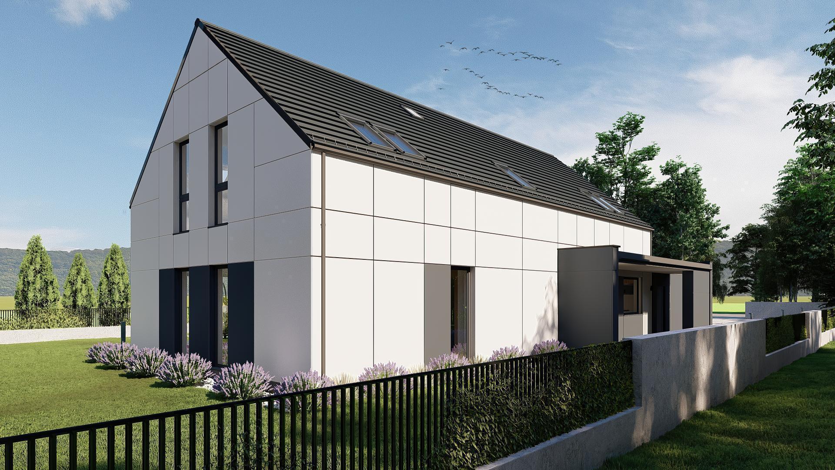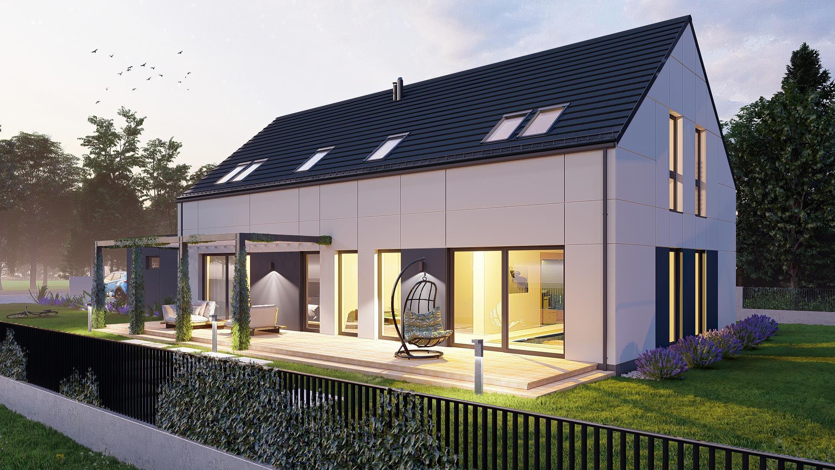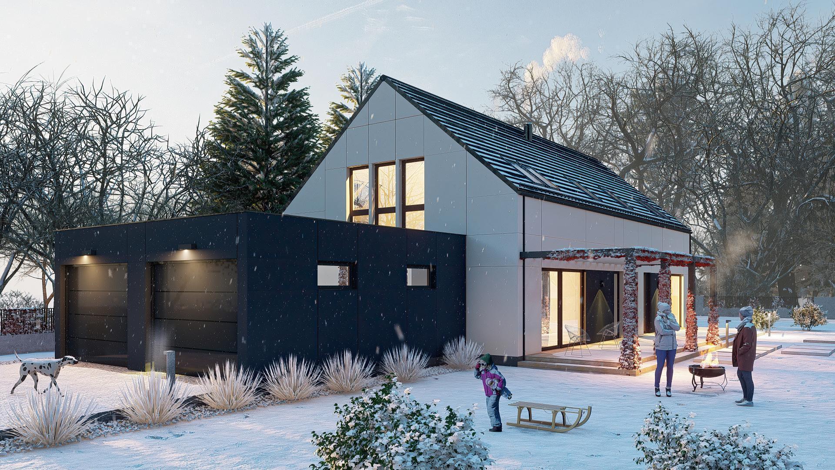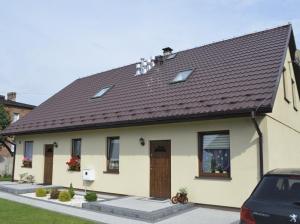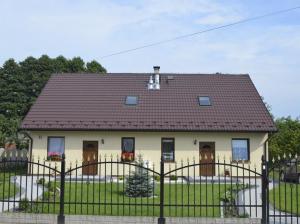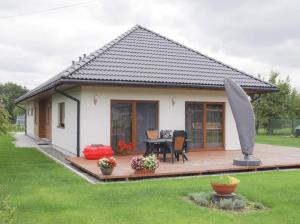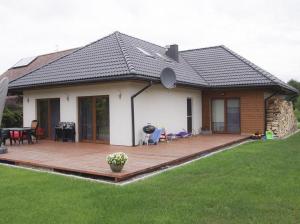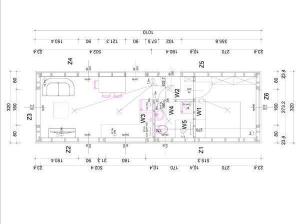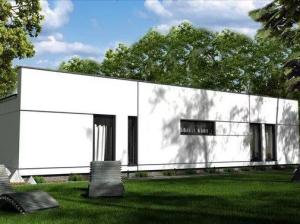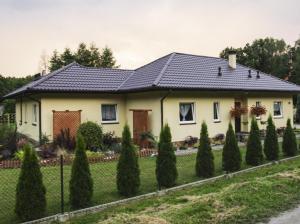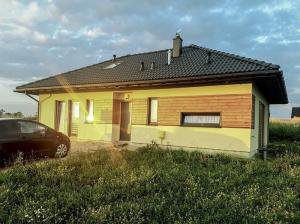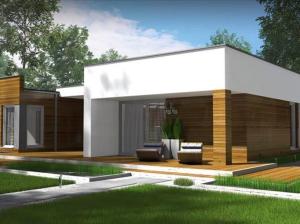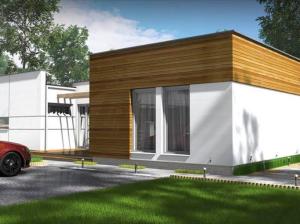No products in the cart.
Lux Spa House – 247 m²
The house has been functionally designed with a clear division into a living and a private area. The property is distinguished by glazed windows opening up the interior to a beautiful view, a swimming pool with a spa zone, an internal elevator, and modern technical solutions.
Floor area: 247 m2 / 2660 square feet
Contact us for more info.
Product Description
Floor area: 247 m2 (2660 sq ft)
- BER A or Passive house options
This modular house includes the following installations:
- Electricity
- Central heating and radiators (no central heating boiler/heater)
- Water and sewage system pipes
The window and door woodwork includes exterior doors and white, six-chamber, three pane windows with a transmission coefficient of U = 0.7. The elevation features a wood facade and plaster with cetris board and 10 cm (3.94 in) of foamed polystyrene. The roofing includes tiles, a wooden soffit, PVC gutters, external parapets, and a chimney for gas heating. The interior walls can be arranged freely.
Estimated price includes standard finish. Contact us for a precise quote.
Foundation cost will be added separately based on ground conditions, from €150 to €250 per m².
Other House development galleries
Additional Information
| Bedrooms | |
|---|---|
| Size (m²) | |
| Width (m) | 17 |
| Length (m) | 17 |
| Home Floors | 1 Floor + Attic, 2 Floors |


