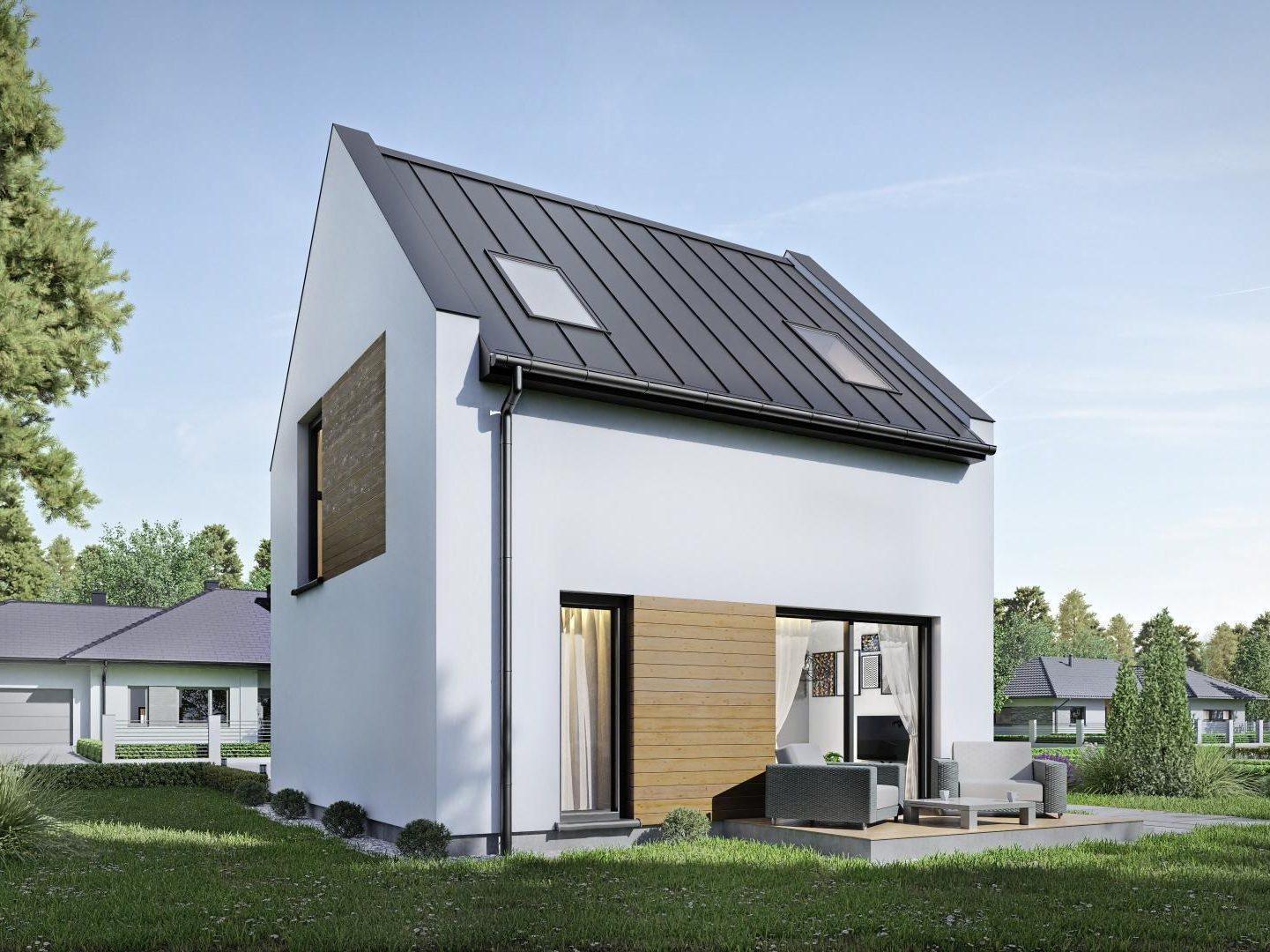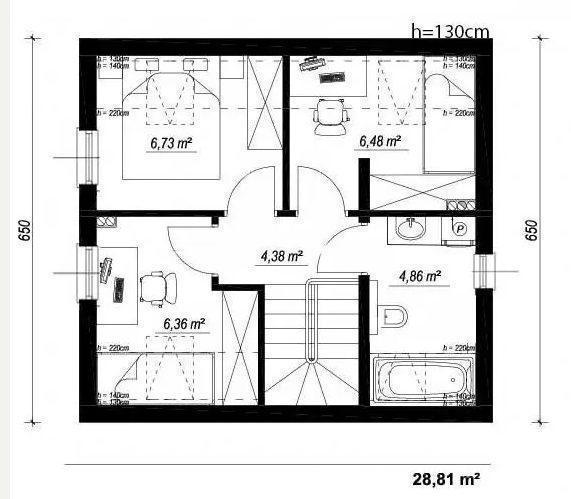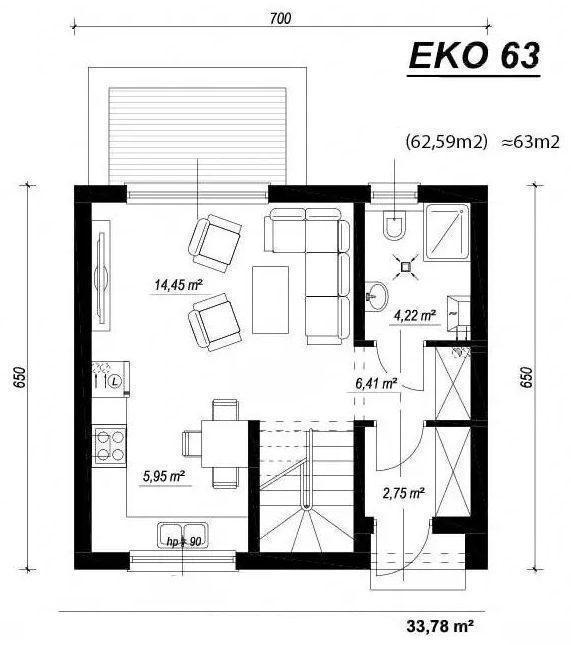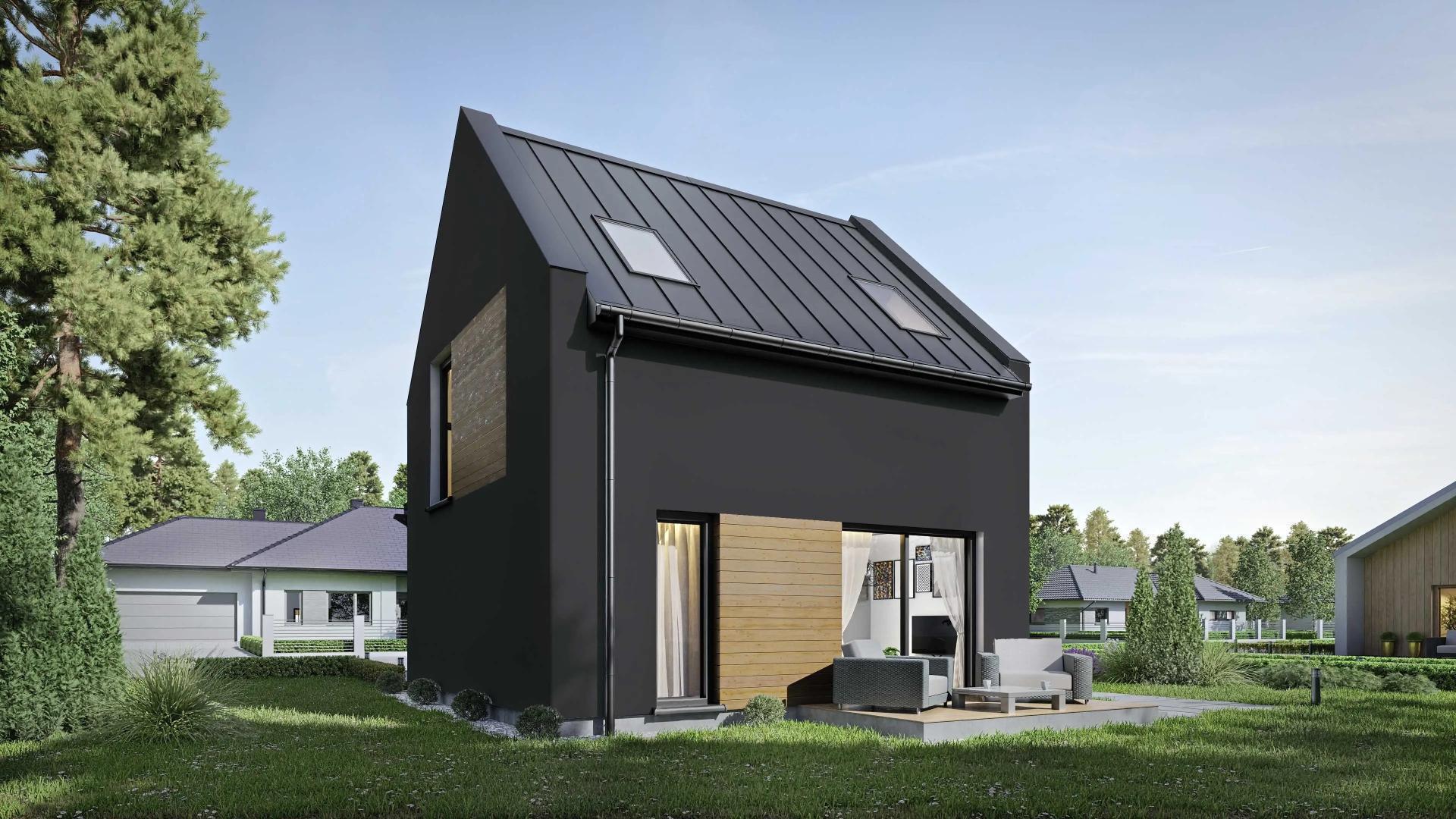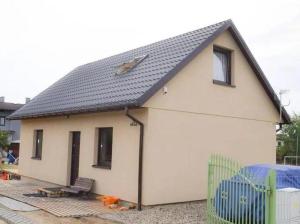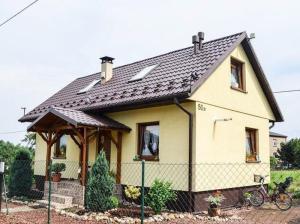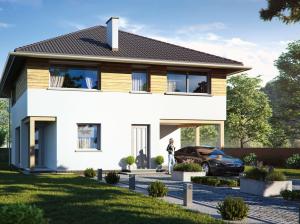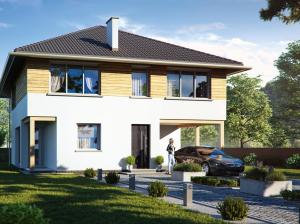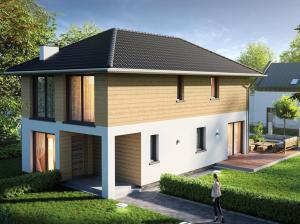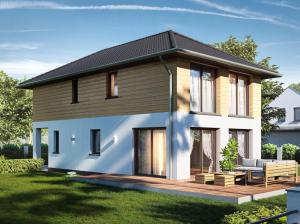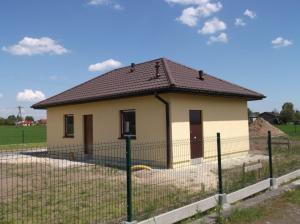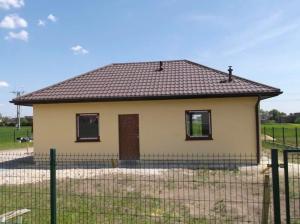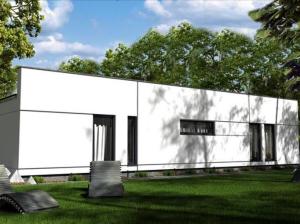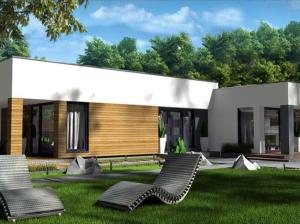No products in the cart.
ECO 3 – 63 m²
In the ECO 3 house, we combined modern architecture with a functional interior. The living area with a study is located on the first floor, while the night area, located on the first floor of the house provides peace and privacy.
Usable area of the house: 62.59 m2 (first floor 33.78 m2 + first floor 28.81 m2).
Contact us for more info.
Product Description
Quick Build Modern House
This quick build modern house has a usable area of 62.59 m2 (33.78 m2 on the first floor and 28.81 m2 on the second floor).
The total area of the house is 45.50 m2. The dimensions of the house are 6.5 m x 6.5 m.
The price of the house includes installation of:
- central heating and radiators (no central heating furnace),
- electrical, and plumbing installations.
- window and exterior door,
- six-chamber windows with a transmission coefficient of U = 0.7.
- elevations are made of plaster and 10 cm (3.94 in) of polystyrene foam.
- the roofing includes tile, wooden soffit, gutters, exterior window sills, and a gas chimney.
There is also the possibility of arranging the interior walls in any way desired.
Estimated price includes standard finish. Contact us for a precise quote.
Foundation cost will be added separately based on ground conditions, from €150 to €250 per m².
Other House development galleries
Additional Information
| Bedrooms | |
|---|---|
| Size (m²) | |
| Width (m) | 7 |
| Length (m) | 7 |
| Home Floors | 1 Floor + Attic, 2 Floors |



