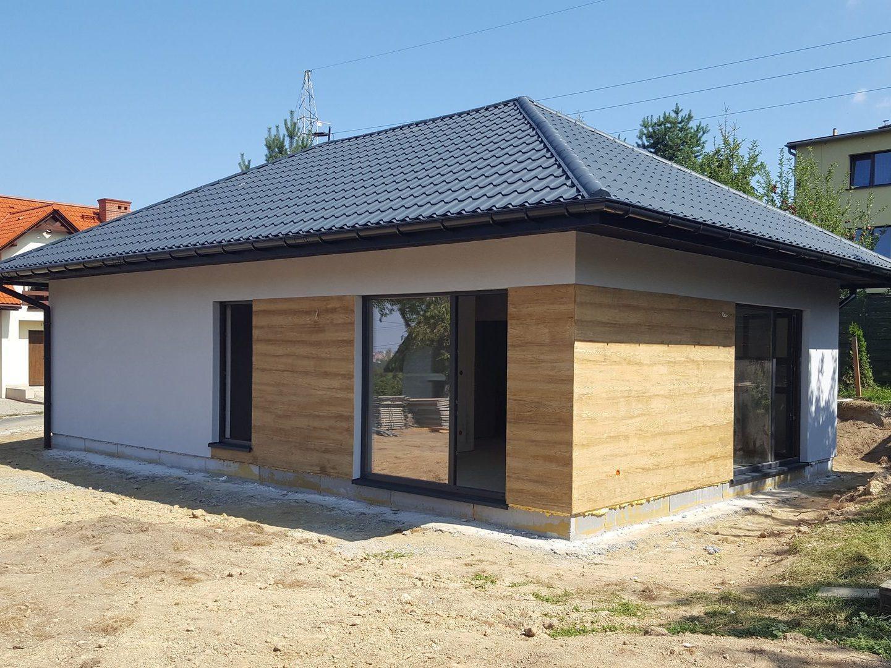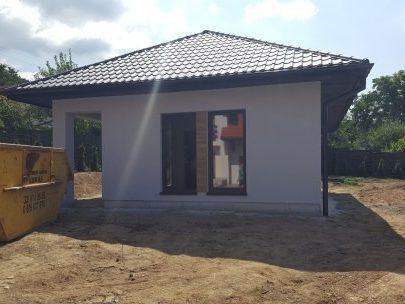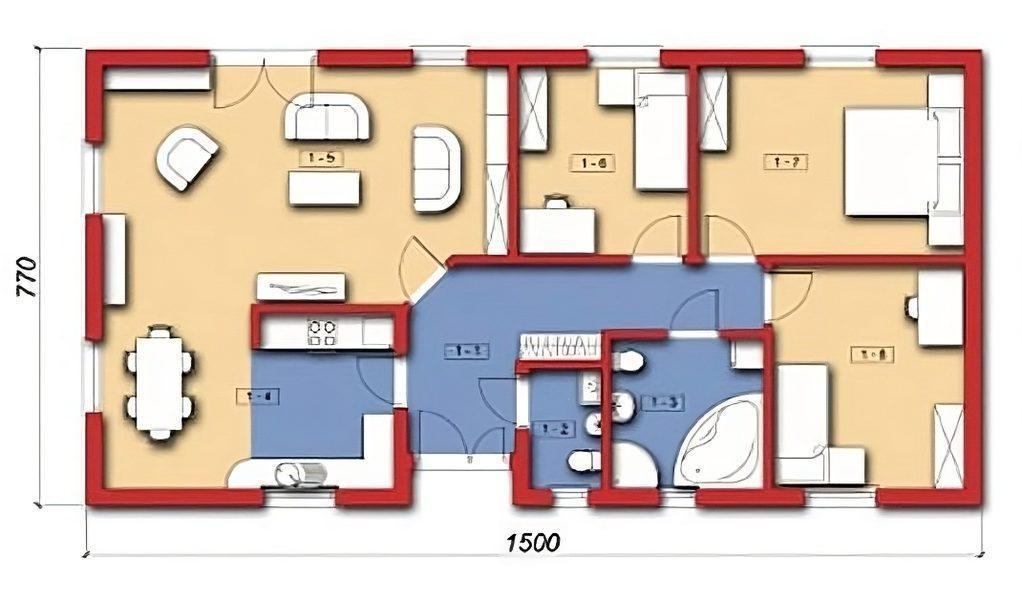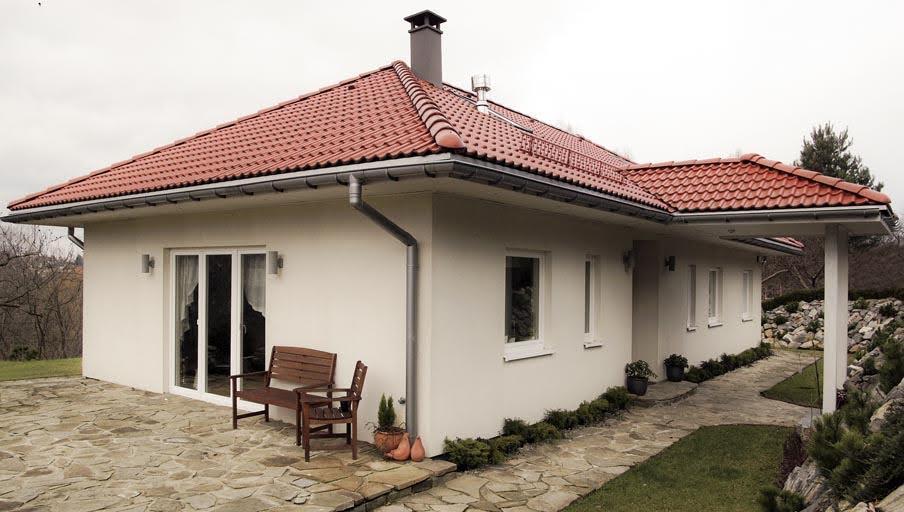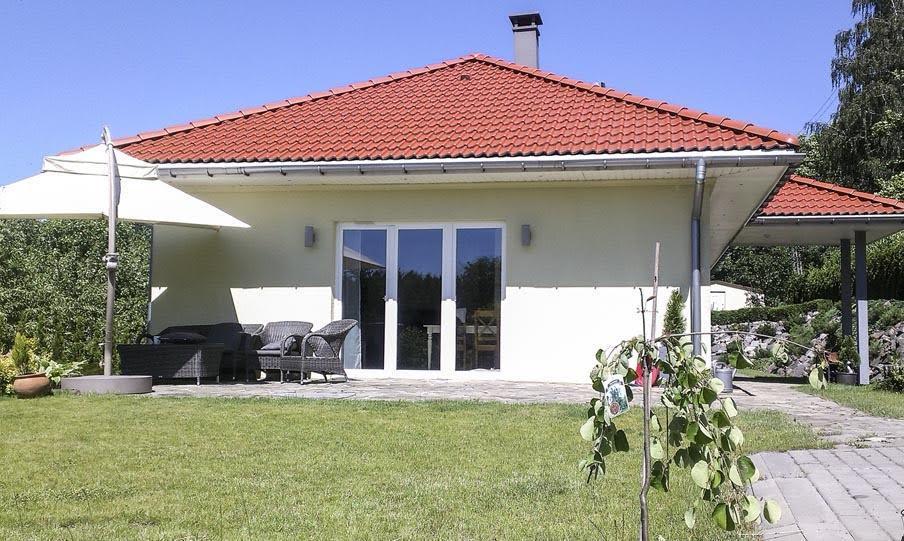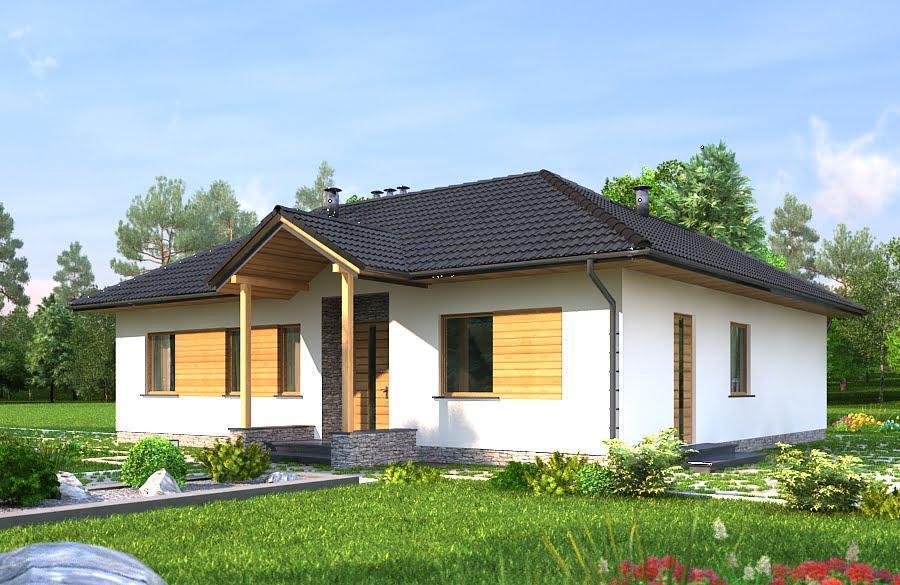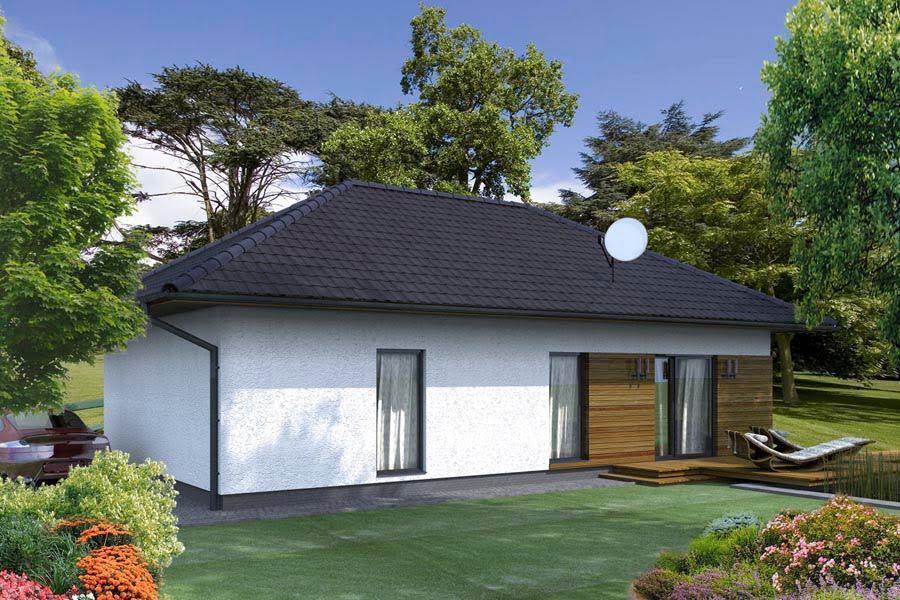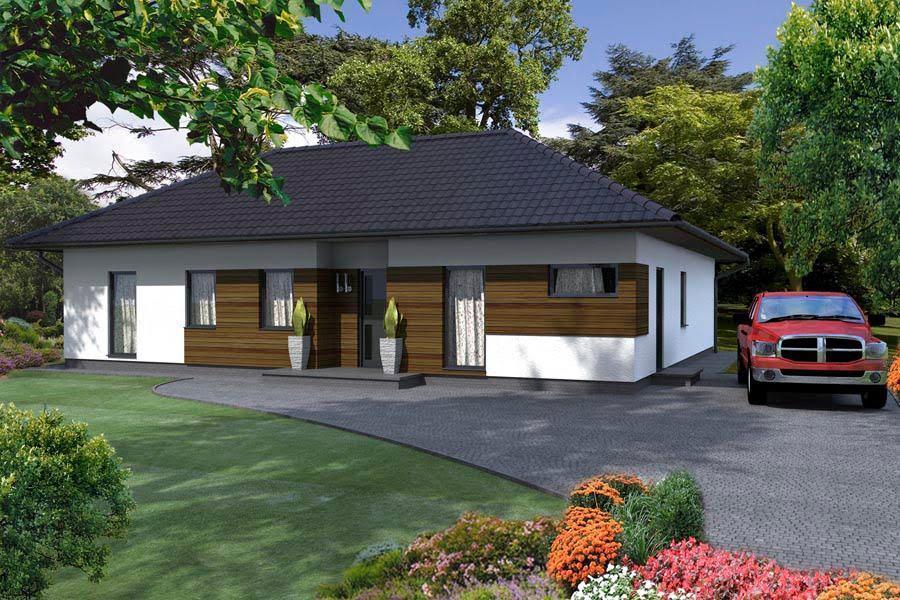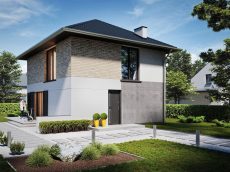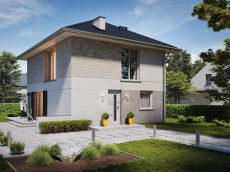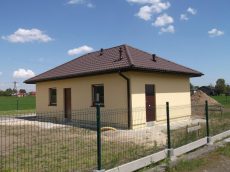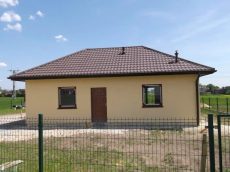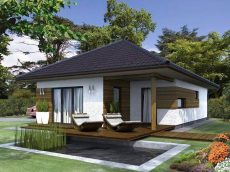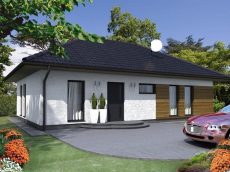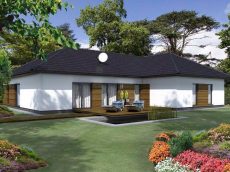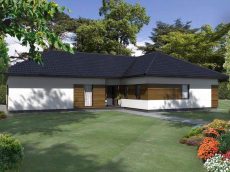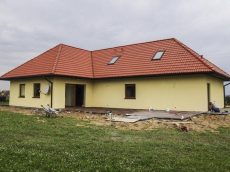No products in the cart.
Max 4 – 94 m²
Starting from: €199,900
House Max 4 is an enlarged version of the House of Max 3 is a compact house with three bedrooms. A spacious living room with a kitchen and dining area will ensure comfort for every family. You can arrange your own interior
Floor area: 94 m²
Contact us for more info.
Product Description
Floor area: 94 m²
The possibility of raising the angle of the roof and adapting the attic, and use a gable roof.
THE HOUSE INCLUDES:
INSTALLATIONS:
– C. O. heaters (without a C. O. oven)
– Electric
– Plumbing
WINDOW AND DOOR JOINERY:
– Exterior doors
– White, six-chamber windows
– The penetration coefficient U = 0.7
FACADES:
– Plaster, polystyrene 10cm.
ROOFING:
– Steel tile
– Wooden soffit
– Gutters
– External window sills
CHIMNEY for gas heating
Possibility of any rearrangement of internal walls
Estimated price. Contact us for a precise quote.
Other House development galleries
Additional Information
| Bedrooms | |
|---|---|
| Size (m²) |


